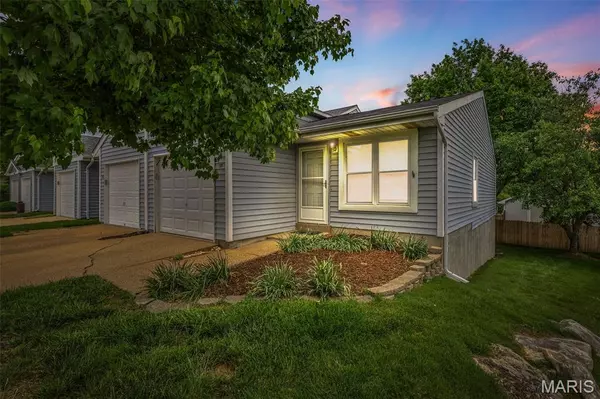For more information regarding the value of a property, please contact us for a free consultation.
Key Details
Sold Price $202,000
Property Type Single Family Home
Sub Type Villa
Listing Status Sold
Purchase Type For Sale
Square Footage 1,608 sqft
Price per Sqft $125
Subdivision Highland Village Eight Pt Ph
MLS Listing ID 25034113
Sold Date 07/30/25
Bedrooms 2
Full Baths 2
HOA Fees $52/mo
Year Built 1987
Acres 0.12
Lot Dimensions 19X19X98X44X75X46X35
Property Sub-Type Villa
Property Description
Welcome to this 2 Bedroom 2 Full Bath Ranch Style Villa with a full walk-out Lower Level, conveniently located near Hwy 141 and Big Bend Rd. Lovely end unit with some landscaping. Once inside, you will find a spacious open floor plan filled with natural lighting. Kitchen comes equipped with all appliances, ample counter space, large cabinetry and a large pantry. The in-unit laundry room is a must have with shelving for all your essentials. The primary suite boasts its own private en-suite and large closet. A second generously sized bedroom and main hall bath finish this space. The lower level offers loads of storage space, workbench area, oversized laundry area, a full bathroom and a great room that could double as an office, rec room or maybe a third bedroom. Bonus ... This home comes with an upstairs laundry chute, a whole house central vacuum system and don't forget about the neighborhood pool! Home is close to everything including dining, shopping, entertainment, schools and major highways. Schedule your private showing today and let's give your tomorrows a new address!
Location
State MO
County St. Louis
Area 181 - Valley Park
Rooms
Basement 8 ft + Pour, Bathroom, Partially Finished, Full, Storage Space, Walk-Out Access
Main Level Bedrooms 2
Interior
Interior Features Breakfast Bar, Ceiling Fan(s), Center Hall Floorplan, Central Vacuum, Dining/Living Room Combo, High Speed Internet, Kitchen/Dining Room Combo, Laminate Counters, Open Floorplan, Pantry, Storage, Workshop/Hobby Area
Heating Natural Gas
Cooling Ceiling Fan(s), Central Air
Fireplace Y
Appliance Electric Cooktop, Dishwasher, Disposal, Ice Maker, Microwave, Refrigerator, Gas Water Heater
Laundry Electric Dryer Hookup, Laundry Chute, Laundry Room, Lower Level, Sink, In Unit, Washer Hookup
Exterior
Parking Features true
Garage Spaces 1.0
Amenities Available Association Management, Common Ground, Pool
Roof Type Architectural Shingle
Private Pool false
Building
Lot Description Adjoins Open Ground, Back Yard, Cul-De-Sac, Few Trees, Front Yard, Landscaped
Story 2
Sewer Public Sewer
Water Public
Architectural Style Contemporary
Level or Stories Two
Schools
Elementary Schools Valley Park Elem.
Middle Schools Valley Park Middle
High Schools Valley Park Sr. High
School District Valley Park
Others
HOA Fee Include Maintenance Grounds,Maintenance Parking/Roads,Common Area Maintenance,Pool Maintenance,Snow Removal
Acceptable Financing Cash, Conventional
Listing Terms Cash, Conventional
Special Listing Condition Standard
Read Less Info
Want to know what your home might be worth? Contact us for a FREE valuation!

Our team is ready to help you sell your home for the highest possible price ASAP
Bought with Charlotte Graf




