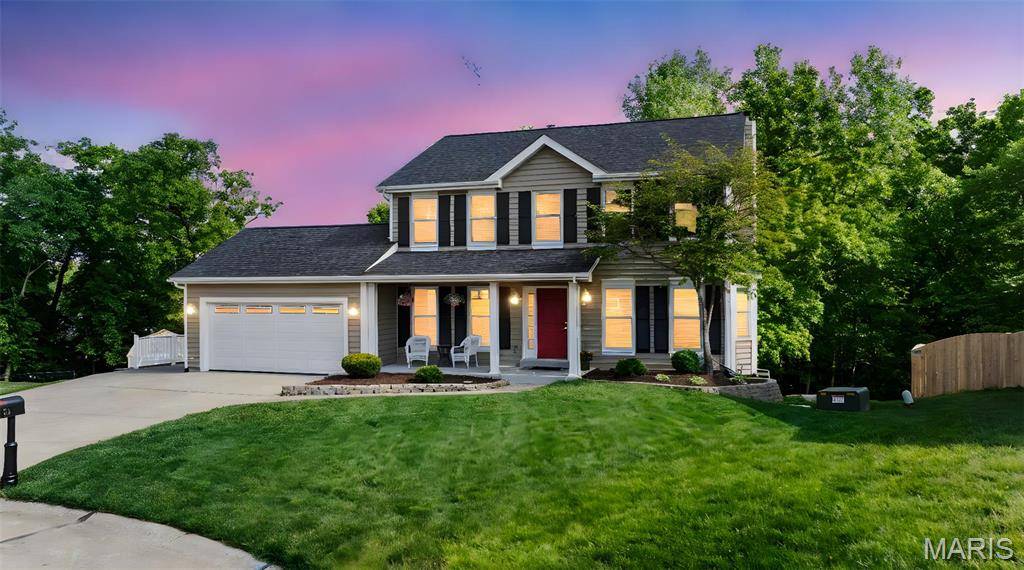For more information regarding the value of a property, please contact us for a free consultation.
Key Details
Sold Price $435,000
Property Type Single Family Home
Sub Type Single Family Residence
Listing Status Sold
Purchase Type For Sale
Square Footage 3,464 sqft
Price per Sqft $125
Subdivision Eagles Ridge #3
MLS Listing ID 25024880
Sold Date 06/12/25
Bedrooms 4
Full Baths 3
Half Baths 1
HOA Fees $8/ann
Year Built 1991
Lot Size 10,019 Sqft
Acres 0.23
Lot Dimensions 10,019 sq ft
Property Sub-Type Single Family Residence
Property Description
This meticulously maintained home showcases exceptional pride of ownership. The sellers have invested great care in preparing this property for its future owners. Featuring 4 bedrooms, 3.5 baths, and a two-story design, the home is situated on a cul-de-sac lot with wooded views. Main floor has elegant hardwood floors, while the finished basement includes new carpeting and a convenient kitchenette. The primary ensuite spans the back of the second floor and includes a luxurious bath and a walk-in closet. Additionally, the second floor offers a custom-sized secondary bedroom, ideal for multiple occupants or easily convertible into two separate bedrooms, creating a true five-bedroom layout. The kitchen is equipped with custom cabinetry, granite countertops, and a bar that seamlessly connects to the family room. Updates include new basement carpeting, fresh paint, new siding, a freshly painted deck, and a new roof.
Location
State MO
County St. Charles
Area 411 - Francis Howell North
Rooms
Basement Bathroom, Egress Window, Full, Partially Finished, Walk-Out Access
Interior
Interior Features Breakfast Room, Kitchen Island, Custom Cabinetry, Eat-in Kitchen, Granite Counters, Pantry, Double Vanity, Tub
Heating Forced Air, Natural Gas
Cooling Central Air, Electric
Fireplaces Number 1
Fireplaces Type Recreation Room, Family Room
Fireplace Y
Appliance Dishwasher, Disposal, Gas Cooktop, Gas Range, Gas Oven, Refrigerator, Gas Water Heater
Exterior
Parking Features true
Garage Spaces 2.0
Utilities Available Natural Gas Available
Building
Lot Description Adjoins Wooded Area, Cul-De-Sac
Story 2
Sewer Public Sewer
Water Public
Architectural Style Colonial, Traditional, Other
Level or Stories Two
Structure Type Frame
Schools
Elementary Schools Becky-David Elem.
Middle Schools Barnwell Middle
High Schools Francis Howell North High
School District Francis Howell R-Iii
Others
Ownership Private
Acceptable Financing Cash, Conventional, FHA, VA Loan
Listing Terms Cash, Conventional, FHA, VA Loan
Special Listing Condition Standard
Read Less Info
Want to know what your home might be worth? Contact us for a FREE valuation!

Our team is ready to help you sell your home for the highest possible price ASAP




