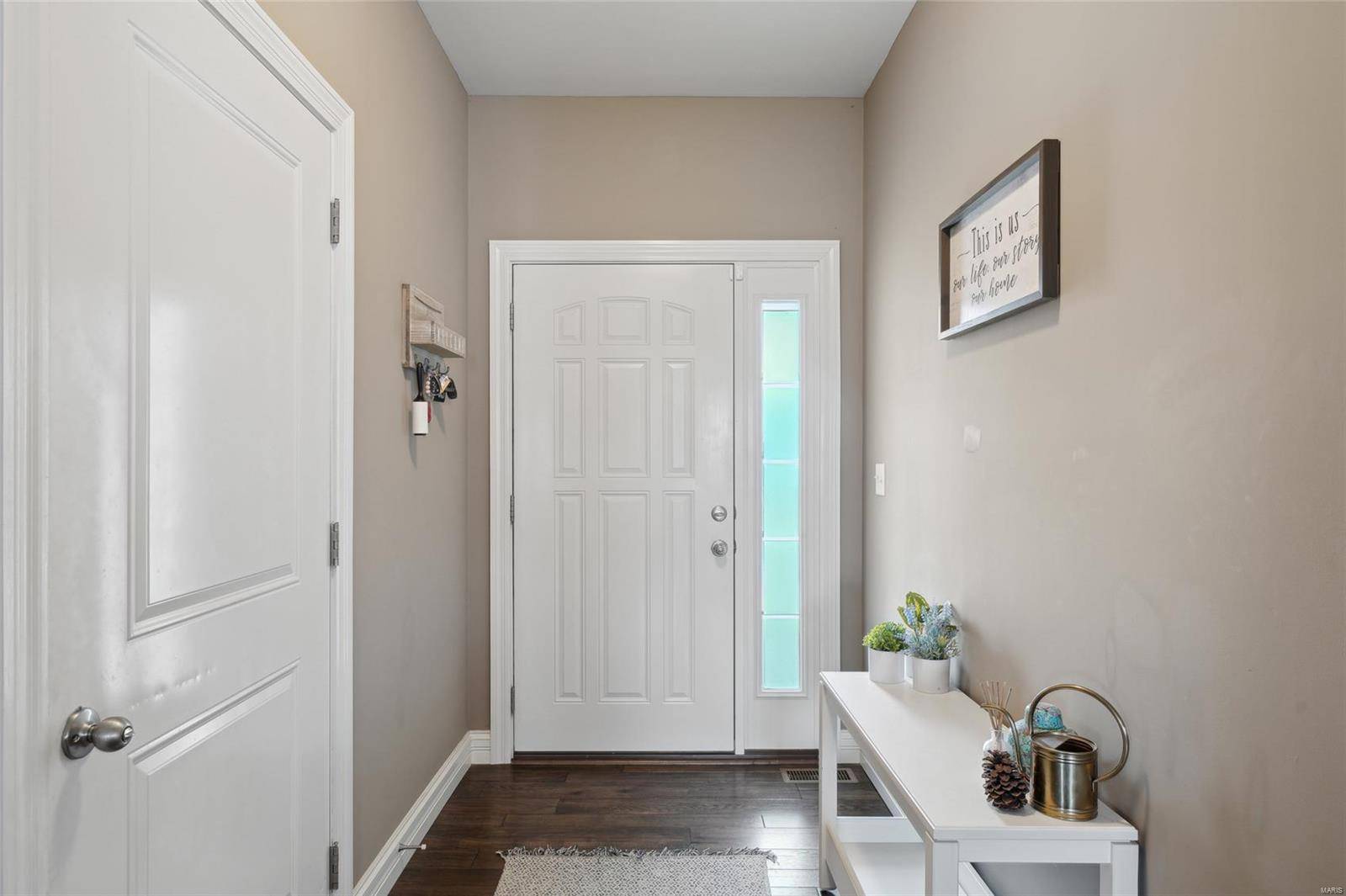For more information regarding the value of a property, please contact us for a free consultation.
Key Details
Sold Price $465,500
Property Type Single Family Home
Sub Type Single Family Residence
Listing Status Sold
Purchase Type For Sale
Square Footage 2,550 sqft
Price per Sqft $182
Subdivision The Overlook At Weber Farms
MLS Listing ID 25019456
Sold Date 06/06/25
Bedrooms 4
Full Baths 3
HOA Fees $8/ann
Year Built 2019
Lot Size 10,019 Sqft
Acres 0.23
Lot Dimensions 83X120
Property Sub-Type Single Family Residence
Property Description
Come check out this four-bedroom, three-bathroom house featuring an open floor plan with premium trim, doors, and hardwood floors throughout. The main level showcases 9-foot ceilings, a gas fireplace, and a 12x12 covered deck overlooking the backyard with a black rod iron fence. The primary bedroom suite includes a large walk-in closet and a bathroom with a tub, separate shower, double vanity, and linen closet.
The kitchen includes granite countertops, stainless steel appliances, and a gas stove. The home also has a three-car garage with an extended single car garage that can accommodate a full-size pickup truck. The finished lower level includes an additional bedroom, full bathroom, living area, bar, and large storage area. The basement walks out to a beautiful patio, great for entertaining.
This home is located in the heart of Washington and is close to everything you could need. Perfect for walking and close to parks and much more. Schedule showing today!
Location
State MO
County Franklin
Area 366 - Washington School
Rooms
Basement 8 ft + Pour, Bathroom, Egress Window, Partially Finished, Sleeping Area, Sump Pump, Storage Space, Walk-Out Access
Main Level Bedrooms 3
Interior
Interior Features Kitchen/Dining Room Combo, High Ceilings, Open Floorplan, Walk-In Closet(s), Kitchen Island, Granite Counters, Pantry, Double Vanity, Tub
Heating Forced Air, Electric
Cooling Central Air, Electric
Flooring Carpet, Hardwood
Fireplaces Number 1
Fireplaces Type Family Room
Fireplace Y
Appliance Dishwasher, Disposal, Microwave, Gas Range, Gas Oven, Refrigerator, Stainless Steel Appliance(s), Electric Water Heater
Exterior
Parking Features true
Garage Spaces 3.0
Utilities Available Natural Gas Available
Building
Story 1
Builder Name Northern Star
Water Public
Architectural Style Traditional, Ranch
Level or Stories One
Structure Type Stone Veneer,Brick Veneer,Frame,Vinyl Siding
Schools
Elementary Schools South Point Elem.
Middle Schools Washington Middle
High Schools Washington High
School District Washington
Others
Ownership Private
Acceptable Financing Cash, Conventional, FHA, VA Loan
Listing Terms Cash, Conventional, FHA, VA Loan
Special Listing Condition Standard
Read Less Info
Want to know what your home might be worth? Contact us for a FREE valuation!

Our team is ready to help you sell your home for the highest possible price ASAP




