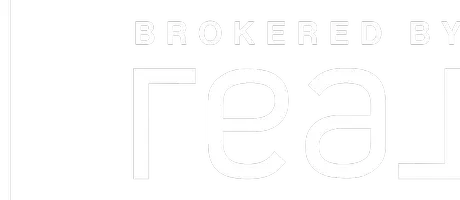$221,000
$215,000
2.8%For more information regarding the value of a property, please contact us for a free consultation.
10 Damask CT Belleville, IL 62220
4 Beds
2 Baths
2,360 SqFt
Key Details
Sold Price $221,000
Property Type Single Family Home
Sub Type Single Family Residence
Listing Status Sold
Purchase Type For Sale
Square Footage 2,360 sqft
Price per Sqft $93
Subdivision Meadowdale Heights 3Rd Add
MLS Listing ID 25013675
Sold Date 05/23/25
Bedrooms 4
Full Baths 2
Year Built 1987
Lot Size 0.340 Acres
Acres 0.34
Lot Dimensions 57X105X165X64X101
Property Sub-Type Single Family Residence
Property Description
Welcome Home to 10 Damask! Spacious 4 bedroom, 2 bathroom home on a low traffic cul de sac and backs to private scenery! Walk up the wood staircase to the main floor where you will find an updated kitchen and spacious separate dining area. Breakfast bar and atrium window are perfect for flowers or herb and morning coffee. The kiitchen sliding door walks out to newly painted deck, large yard, fire pit and covered deck area. Adjacent large living room to the dining area, suitable for entertaining or relaxation! Primary bedroom and 2 spare bedrooms located on upper level with access to hall shared bath. Lower level has nice size recreation room, full bathroom, 4th bedroom, large mudroom and 2 other bonus rooms with windows and closets. Don't forget the oversized detached garage for storage or to keep your vehicle covered in winter! Freshly painted, new roof, solar panels-this wonderful home is ready for its next chapter with new homeowners! Don't miss out!
Location
State IL
County St. Clair
Rooms
Basement Egress Window, Full, Walk-Out Access
Interior
Interior Features Separate Dining, Vaulted Ceiling(s), Walk-In Closet(s), Breakfast Bar, Entrance Foyer
Heating Forced Air, Electric, Natural Gas
Cooling Central Air, Electric
Fireplaces Number 1
Fireplaces Type Wood Burning, Basement
Fireplace Y
Appliance Dishwasher, Disposal, Microwave, Electric Range, Electric Oven, Refrigerator, Other, Gas Water Heater
Exterior
Parking Features true
Garage Spaces 1.0
Building
Lot Description Adjoins Open Ground, Cul-De-Sac
Sewer Public Sewer
Water Public
Architectural Style Other, Split Foyer
Level or Stories Multi/Split, Two
Structure Type Wood Siding,Cedar
Schools
Elementary Schools Belle Valley Dist 119
Middle Schools Belle Valley Dist 119
High Schools Belleville High School-East
School District Belle Valley Dist 119
Others
Ownership Private
Acceptable Financing Cash, Conventional, FHA, VA Loan
Listing Terms Cash, Conventional, FHA, VA Loan
Special Listing Condition Standard
Read Less
Want to know what your home might be worth? Contact us for a FREE valuation!

Our team is ready to help you sell your home for the highest possible price ASAP





