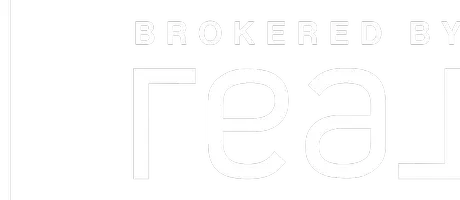$470,000
$439,500
6.9%For more information regarding the value of a property, please contact us for a free consultation.
2934 Allen AVE St Louis, MO 63104
5 Beds
4 Baths
2,725 SqFt
Key Details
Sold Price $470,000
Property Type Single Family Home
Sub Type Single Family Residence
Listing Status Sold
Purchase Type For Sale
Square Footage 2,725 sqft
Price per Sqft $172
Subdivision St Louis Commons Add
MLS Listing ID 25008581
Sold Date 04/23/25
Bedrooms 5
Full Baths 3
Half Baths 1
Year Built 1916
Lot Size 6,351 Sqft
Acres 0.1458
Lot Dimensions 128x50
Property Sub-Type Single Family Residence
Property Description
Embrace the opportunity to become just the 4th owner of this architecturally significant home in the celebrated Compton Heights neighborhood. Perfectly positioned on prestigious Allen Ave, this remarkable home features charming details at every turn & showcases a variety of big-ticket updates, merging exquisite historic appeal w/ modern amenities. The expansive porch & grand front entrance set the stage for a home rich w/ treasured memories, both from its storied past & those yet to be created. Enjoy the peace of mind that comes with a newer high-efficiency boiler, tankless water heaters, & new electric panel. Another great bonus, the property features a large garage designed as a multifunctional recreational area. This adaptable area can function as a workshop, media room, or gym, w/ the convenience of being easily converted back into a garage w/ EV charger already installed! With its unique character & thoughtful upgrades, this home is a rare find in one of STL's best neighborhoods. SpecialListingConditions: Probate
Location
State MO
County St Louis City
Area 2 - Central East
Rooms
Basement Bathroom, Partially Finished, Walk-Out Access
Interior
Interior Features Workshop/Hobby Area, Separate Dining, Bookcases, Historic Millwork, Custom Cabinetry, Eat-in Kitchen, Pantry
Heating Baseboard, Radiant, Natural Gas
Cooling Central Air, Electric
Flooring Hardwood
Fireplaces Number 1
Fireplaces Type Wood Burning, Living Room
Fireplace Y
Appliance Tankless Water Heater, Range Hood, Gas Range, Gas Oven, Refrigerator, Stainless Steel Appliance(s)
Exterior
Exterior Feature Entry Steps/Stairs
Parking Features true
Garage Spaces 2.0
Building
Lot Description Level
Sewer Public Sewer
Water Public
Architectural Style Historic, Other
Level or Stories Two and a Half
Structure Type Brick
Schools
Elementary Schools Hodgen Elem.
Middle Schools Long Middle Community Ed. Center
High Schools Roosevelt High
School District St. Louis City
Others
Ownership Private
Acceptable Financing Cash, Conventional, FHA, VA Loan
Listing Terms Cash, Conventional, FHA, VA Loan
Special Listing Condition Probate Listing
Read Less
Want to know what your home might be worth? Contact us for a FREE valuation!

Our team is ready to help you sell your home for the highest possible price ASAP





