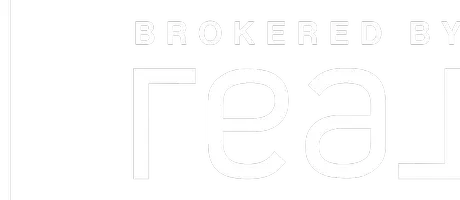$221,000
$219,900
0.5%For more information regarding the value of a property, please contact us for a free consultation.
1549 Swallow DR St Louis, MO 63144
2 Beds
2 Baths
964 SqFt
Key Details
Sold Price $221,000
Property Type Single Family Home
Sub Type Villa
Listing Status Sold
Purchase Type For Sale
Square Footage 964 sqft
Price per Sqft $229
Subdivision Brentwood Forest Condo Ph Four
MLS Listing ID 22074349
Sold Date 12/22/22
Bedrooms 2
Full Baths 2
Year Built 1950
Lot Size 3,602 Sqft
Acres 0.083
Property Sub-Type Villa
Property Description
WELCOME to your newly completely updated 2 bed 2 bath ground level - end unit. The kitchen has custom white shaker cabinets with quartz counter tops and stainless-steel appliances. The dining room is off the kitchen and living room. The patio is private. One bedroom and bath are on the first floor and the other on the second floor. The unit has all new paint, carpet and lighting. Brentwood Forest is the place to be, take advantage of the many amenities this complex has to offer: 2 pools, tennis courts, lakes, fishing, acres of walking trails, and much more. The location can't be beat - easy access to I-64, 40, 44 & I70, walk to restaurants, bars, restaurants, coffee shops, and grocery stores! Make your appointment today to see this move-in ready gem--before it's gone! Washer and Dryer stay
Location
State MO
County St. Louis
Area 211 - Brentwood
Rooms
Basement None
Main Level Bedrooms 1
Interior
Interior Features Custom Cabinetry, Solid Surface Countertop(s), Separate Dining, Walk-In Closet(s)
Heating Forced Air, Electric
Cooling Central Air, Electric
Flooring Carpet
Fireplace Y
Appliance Dishwasher, Disposal, Dryer, Microwave, Electric Range, Electric Oven, Washer, Electric Water Heater
Laundry Main Level
Exterior
Parking Features false
Pool Private, In Ground
Private Pool true
Building
Story 2
Sewer Public Sewer
Water Public
Architectural Style Other
Level or Stories Two
Structure Type Brick Veneer,Vinyl Siding
Schools
Elementary Schools Mcgrath Elem.
Middle Schools Brentwood Middle
High Schools Brentwood High
School District Brentwood
Others
Ownership Private
Acceptable Financing Cash, Conventional, FHA
Listing Terms Cash, Conventional, FHA
Special Listing Condition Standard
Read Less
Want to know what your home might be worth? Contact us for a FREE valuation!

Our team is ready to help you sell your home for the highest possible price ASAP





