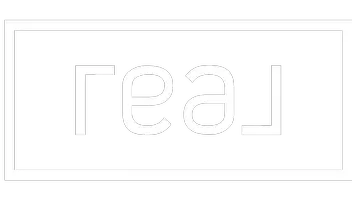$180,000
$170,000
5.9%For more information regarding the value of a property, please contact us for a free consultation.
1949 Westbourne WAY Fenton, MO 63026
3 Beds
3 Baths
1,704 SqFt
Key Details
Sold Price $180,000
Property Type Single Family Home
Sub Type Single Family Residence
Listing Status Sold
Purchase Type For Sale
Square Footage 1,704 sqft
Price per Sqft $105
Subdivision Hermitage Hills
MLS Listing ID MIS24064173
Sold Date 12/17/24
Bedrooms 3
Full Baths 1
Half Baths 2
HOA Fees $33/ann
Year Built 1978
Lot Size 0.377 Acres
Acres 0.377
Lot Dimensions 0.37 Acres
Property Sub-Type Single Family Residence
Property Description
Are you looking for a great opportunity to make a house a home and know how to swing a hammer? Put this one on the top of your list to get out and see. Great, private location backing to woods and offering plenty of space for a family looking to make it their own! Highlights include: new roof (2024) new gutters, soffit, fascia (2020), and a new PVC sewer lateral line (2018). This 2-story home is perfect for the family looking for an affordable solution and is not afraid of taking on some sweat equity to bring the home back to its glory days. Large garage and driveway - perfect for the car or project enthusiast. Great location: minutes from major interstates, shopping, dining, and so much more!
Location
State MO
County Jefferson
Area 392 - Northwest
Rooms
Basement 8 ft + Pour, Bathroom, Partially Finished, Concrete, Sump Pump, Walk-Out Access
Interior
Interior Features Breakfast Bar, Pantry, Entrance Foyer
Heating Forced Air, Electric
Cooling Central Air, Electric
Flooring Carpet
Fireplaces Type Recreation Room
Fireplace Y
Appliance Dishwasher, Range Hood, Electric Range, Electric Oven, Humidifier, Electric Water Heater
Exterior
Parking Features true
Garage Spaces 2.0
Building
Lot Description Adjoins Wooded Area
Story 2
Sewer Public Sewer
Water Public
Architectural Style Traditional, Other
Level or Stories Two
Structure Type Vinyl Siding
Schools
Elementary Schools Murphy Elem.
Middle Schools Wood Ridge Middle School
High Schools Northwest High
School District Northwest R-I
Others
Ownership Private
Special Listing Condition Standard
Read Less
Want to know what your home might be worth? Contact us for a FREE valuation!

Our team is ready to help you sell your home for the highest possible price ASAP





