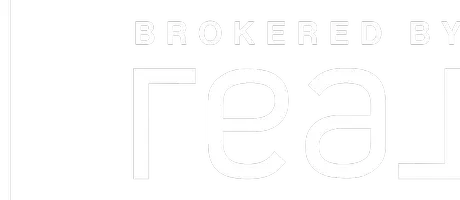$450,000
$450,000
For more information regarding the value of a property, please contact us for a free consultation.
1829 Chara ST Arnold, MO 63010
3 Beds
3 Baths
4,423 SqFt
Key Details
Sold Price $450,000
Property Type Single Family Home
Sub Type Single Family Residence
Listing Status Sold
Purchase Type For Sale
Square Footage 4,423 sqft
Price per Sqft $101
Subdivision Maxville Gardens
MLS Listing ID MIS22063651
Sold Date 11/08/22
Bedrooms 3
Full Baths 3
Year Built 2009
Lot Size 0.290 Acres
Acres 0.29
Lot Dimensions see tax
Property Sub-Type Single Family Residence
Property Description
Fantastic 3 bed 3 bath move in ready ranch perfect for entertaining! Step inside the sunny open floor plan to find a gorgeous vaulted great rm w/ gas fireplace & gleaming hardwoods. The large kitchen features 42" custom cabs, multi-tier center island, walk in pantry, & breakfast rm w/ bay walk out. The primary bedrm suite is a dream w/ more vaulted ceilings, new carpet, walk in closet, & large bathrm sporting an enormous soaking tub, double vanities, & walk in shower w/ new door. Looking for a private mother in law suite or the perfect spot to entertain? The finished, walk out lower level is a 2nd complete living space w/ full kitchen, breakfast rm w/ walk out to patio, entertaining space w/ large custom wet bar, 2 huge recreation rms w/ new carpet, & a 3rd full bath. WOW!! Other amenities include fresh paint throughout including doors & trim, main level laundry w/ walk in storge closet, 3 car garage w/ built in storage & newly refinished covered deck w/ ceiling fan. Do not miss out!
Location
State MO
County Jefferson
Area 391 - Fox C-6
Rooms
Basement Bathroom, Full, Partially Finished, Radon Mitigation, Walk-Out Access
Main Level Bedrooms 3
Interior
Interior Features Breakfast Room, Kitchen Island, Custom Cabinetry, Pantry, Double Vanity, Tub, Kitchen/Dining Room Combo, Separate Dining, Cathedral Ceiling(s), High Ceilings, Open Floorplan, Entrance Foyer
Heating Forced Air, Natural Gas
Cooling Ceiling Fan(s), Central Air, Electric
Flooring Hardwood
Fireplaces Number 1
Fireplaces Type Great Room, Recreation Room
Fireplace Y
Appliance Gas Water Heater, Dishwasher, Disposal, Microwave, Electric Range, Electric Oven, Gas Range, Gas Oven
Laundry Main Level
Exterior
Parking Features true
Garage Spaces 3.0
Utilities Available Natural Gas Available
Building
Lot Description Adjoins Wooded Area, Corner Lot
Story 1
Sewer Public Sewer
Water Public
Architectural Style Traditional, Ranch
Level or Stories One
Structure Type Brick Veneer,Vinyl Siding
Schools
Elementary Schools Sherwood Elem.
Middle Schools Fox Middle
High Schools Fox Sr. High
School District Fox C-6
Others
Ownership Private
Special Listing Condition Standard
Read Less
Want to know what your home might be worth? Contact us for a FREE valuation!

Our team is ready to help you sell your home for the highest possible price ASAP





