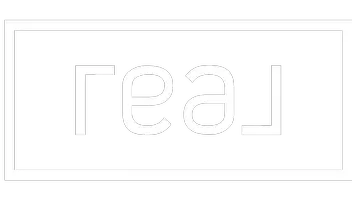$163,900
$164,900
0.6%For more information regarding the value of a property, please contact us for a free consultation.
5330 Pershing AVE #804 St Louis, MO 63112
2 Beds
2 Baths
1,048 SqFt
Key Details
Sold Price $163,900
Property Type Condo
Sub Type Condominium
Listing Status Sold
Purchase Type For Sale
Square Footage 1,048 sqft
Price per Sqft $156
Subdivision 5330-5360 Pershing Condo
MLS Listing ID MIS24024272
Sold Date 06/13/24
Bedrooms 2
Full Baths 2
HOA Fees $380/mo
Year Built 1915
Property Sub-Type Condominium
Property Description
This is the one! Move-in ready, top floor unit in a terrific location just one block from Forest Park! This stately & handsome brick building is located in the center of everything on a beautiful tree-lined street with inviting sidewalks. The unit has two spacious bedrooms (primary en-suite), two full baths, plenty of closet space and tons of natural light. The living & kitchen area are open-style, w/ gleaming hardwood, granite countertops w/ bar, and a euro-style washer/dryer combo (in kitchen), w/ a free full-sized unit on each floor! Perfect opportunity for an owner-occupied student or Forest Park lover. The building is secure w/ an elevator (+ service elevator for your bike) & one private gated parking spot. Live maintenance free, just minutes from the MetroLink, WashU campus, and fabulous CWE. Seller offering a 1-year home warranty plan for peace-of-mind! Get ready for a summer on the park! This carefree city living will always be in demand due to location, location, location!
Location
State MO
County St Louis City
Area 4 - Central West
Rooms
Basement Full, Unfinished
Main Level Bedrooms 2
Interior
Interior Features Granite Counters, Solid Surface Countertop(s), Open Floorplan, Elevator, Shower, Dining/Living Room Combo, Kitchen/Dining Room Combo
Heating Forced Air, Electric
Cooling Central Air, Electric
Flooring Carpet, Hardwood
Fireplace Y
Appliance Gas Water Heater, Dishwasher, Disposal, Dryer, Microwave, Electric Range, Electric Oven, Refrigerator, Washer
Laundry In Unit, Common Area
Exterior
Parking Features false
Building
Lot Description Near Public Transit, Level
Story 1
Sewer Public Sewer
Water Public
Architectural Style High-Rise-4+ Stories, Other
Level or Stories One
Structure Type Brick
Schools
Elementary Schools Ford-Ford Br. Elem. Comm. Ed.
Middle Schools Langston Middle
High Schools Sumner High
School District St. Louis City
Others
HOA Fee Include Maintenance Grounds,Security,Sewer,Snow Removal,Trash,Water
Ownership Private
Special Listing Condition Standard
Read Less
Want to know what your home might be worth? Contact us for a FREE valuation!

Our team is ready to help you sell your home for the highest possible price ASAP





