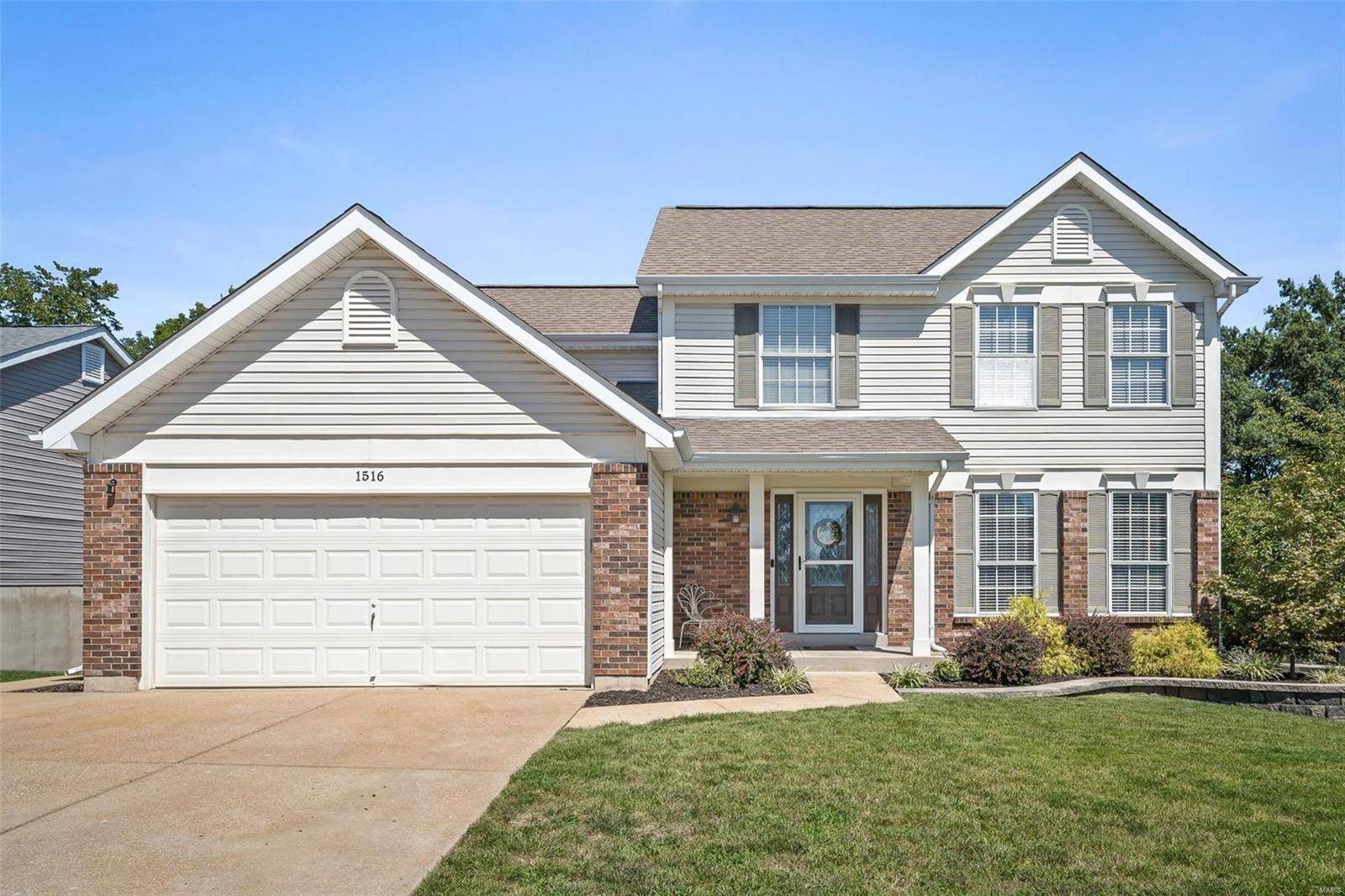$365,000
$359,900
1.4%For more information regarding the value of a property, please contact us for a free consultation.
1516 Fox Ridge Ct Arnold, MO 63010
4 Beds
4 Baths
2,500 SqFt
Key Details
Sold Price $365,000
Property Type Single Family Home
Sub Type Single Family Residence
Listing Status Sold
Purchase Type For Sale
Square Footage 2,500 sqft
Price per Sqft $146
Subdivision Fox Pointe
MLS Listing ID 22057867
Sold Date 10/07/22
Bedrooms 4
Full Baths 2
Half Baths 2
HOA Fees $14/ann
Year Built 1997
Lot Size 9,583 Sqft
Acres 0.22
Lot Dimensions 000x000
Property Sub-Type Single Family Residence
Property Description
And Then, Like Magic, Your Dream Home Appeared!! This Spectacular 4+BDRM, 4 Bath Gem will Have You at Hello!! It all starts outside, where you'll get that unmistakable "Pride of Ownership" vibe. A Beautifully Landscaped Lot lets you know Good Things Await as you step through the front door. A Gracious Entry Foyer provides the welcome and from there, Well-Appointed Rooms are Everything You've Hoped For. Detailing & Fresh Updates Abound, with Each Spacious Room Bathed in Uplifting Natural Light. Style & Sophistication find their Perfect Nexus in the Stunning Chef's Kitchen, with Miles of Granite Prep Surface, Custom Cabinetry, Crown Moulding, SS Appliances, Center Island w/BRKFST Bar & More. Large Deck Overlooks the Inground Pool & Fantastic Finished LL walks out to Patio, creating a Resort-like Feel. Newer Roof and Systems, en suite Master with Walk-in Closet & Private Bath, Large Bedrooms with Ample Closet Space, 2 Family Rooms, 2 Fireplaces. It's All Here - Better Hurry!
Location
State MO
County Jefferson
Area 391 - Fox C-6
Rooms
Basement 8 ft + Pour, Bathroom, Full, Partially Finished, Concrete, Sump Pump, Walk-Out Access
Interior
Interior Features Double Vanity, Separate Dining, Breakfast Bar, Breakfast Room, Kitchen Island, Custom Cabinetry, Eat-in Kitchen, Granite Counters, Open Floorplan, Special Millwork, Walk-In Closet(s), Workshop/Hobby Area, Entrance Foyer
Heating Natural Gas, Forced Air
Cooling Ceiling Fan(s), Central Air, Electric
Flooring Carpet, Hardwood
Fireplaces Number 2
Fireplaces Type Recreation Room, Wood Burning, Basement, Great Room
Fireplace Y
Appliance Gas Water Heater, Dishwasher, Disposal, Free-Standing Range, Microwave, Gas Range, Gas Oven, Stainless Steel Appliance(s)
Exterior
Parking Features true
Garage Spaces 2.0
Pool Private, In Ground
Utilities Available Natural Gas Available
Private Pool true
Building
Lot Description Adjoins Common Ground, Adjoins Wooded Area, Level
Story 2
Sewer Public Sewer
Water Public
Architectural Style Traditional, Other
Level or Stories Two
Structure Type Brick Veneer,Frame,Vinyl Siding
Schools
Elementary Schools Rockport Heights Elem.
Middle Schools Fox Middle
High Schools Fox Sr. High
School District Fox C-6
Others
HOA Fee Include Other
Ownership Private
Acceptable Financing Cash, Conventional, FHA, VA Loan
Listing Terms Cash, Conventional, FHA, VA Loan
Special Listing Condition Standard
Read Less
Want to know what your home might be worth? Contact us for a FREE valuation!

Our team is ready to help you sell your home for the highest possible price ASAP





