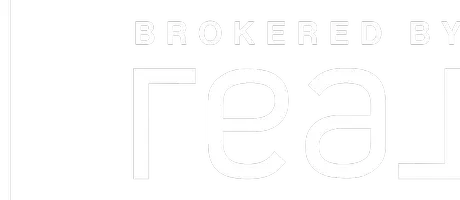$180,000
$185,900
3.2%For more information regarding the value of a property, please contact us for a free consultation.
3925 French CT St Louis, MO 63116
2 Beds
2 Baths
1,200 SqFt
Key Details
Sold Price $180,000
Property Type Single Family Home
Sub Type Single Family Residence
Listing Status Sold
Purchase Type For Sale
Square Footage 1,200 sqft
Price per Sqft $150
Subdivision Carondelet Commons Add
MLS Listing ID 24070874
Sold Date 01/22/25
Bedrooms 2
Full Baths 2
Year Built 1956
Lot Size 4,134 Sqft
Acres 0.095
Lot Dimensions 35 x 122
Property Sub-Type Single Family Residence
Property Description
Welcome home! Brick bungalow w/ 2 bedrooms, 2 full bathrooms is just one block Carondelet Park. Upon entering spacious living room you will notice how natural light fills the room and leads to separate dining room space. Kitchen has an abundance of cabinets & countertops, pantry, and convenient seating area too! New electric oven and kitchen refrigerator can stay. Hardwood floors on most of the main level. Two bedrooms at the back of the house and classic tile full bathroom w/ tub/shower combo complete the main floor. Lower level offers storage and has huge rec room and a full bathroom w/ shower. Washer & dryer can stay in laundry area and has built-in shelving. Level, fenced backyard w/ 1 car detached garage and covered carport that doubles as patio space. Updates include: new kitchen stove, Roof in Nov 2016 and windows, and 200 amp electric panel. Convenient to Carondelet Park, YMCA, shopping, highways, and restaurants! Current HSA home warranty to transfer to the new buyer(s).
Location
State MO
County St Louis City
Area 3 - South City
Rooms
Basement Bathroom, Concrete, Storage Space
Main Level Bedrooms 2
Interior
Interior Features High Speed Internet, Separate Dining, Open Floorplan, Custom Cabinetry, Eat-in Kitchen, Pantry
Heating Forced Air, Natural Gas
Cooling Ceiling Fan(s), Central Air, Electric
Flooring Hardwood
Fireplaces Type Recreation Room, None
Fireplace Y
Appliance Dishwasher, Disposal, Microwave, Electric Range, Electric Oven, Refrigerator, Gas Water Heater
Exterior
Parking Features true
Garage Spaces 1.0
Building
Lot Description Level, Near Public Transit
Story 1
Sewer Public Sewer
Water Public
Architectural Style Traditional, Ranch
Level or Stories One
Structure Type Brick
Schools
Elementary Schools Buder Elem.
Middle Schools Long Middle Community Ed. Center
High Schools Roosevelt High
School District St. Louis City
Others
Ownership Private
Acceptable Financing Cash, Conventional, FHA, VA Loan
Listing Terms Cash, Conventional, FHA, VA Loan
Special Listing Condition Standard
Read Less
Want to know what your home might be worth? Contact us for a FREE valuation!

Our team is ready to help you sell your home for the highest possible price ASAP





