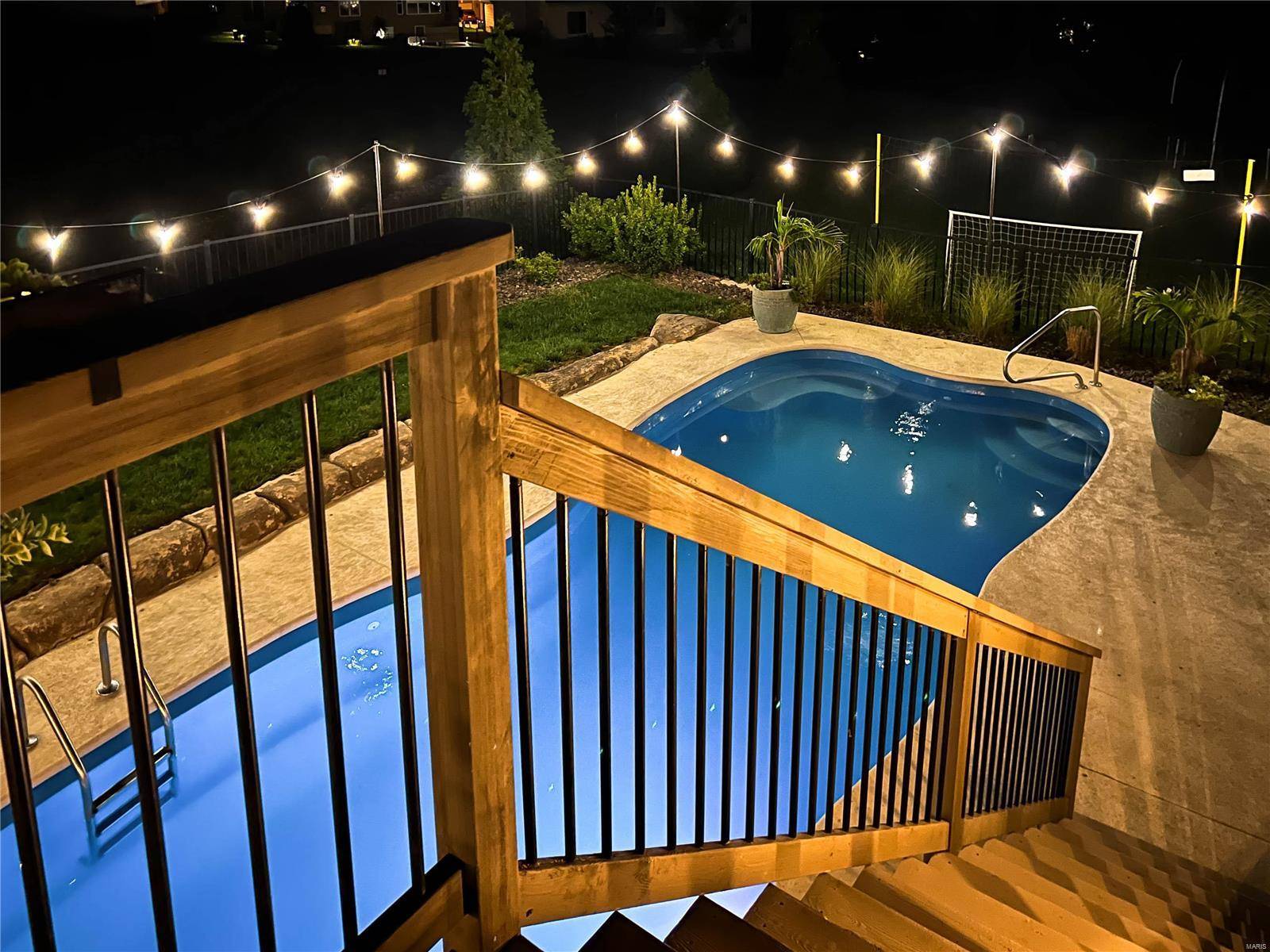For more information regarding the value of a property, please contact us for a free consultation.
Key Details
Sold Price $478,000
Property Type Single Family Home
Sub Type Single Family Residence
Listing Status Sold
Purchase Type For Sale
Square Footage 1,692 sqft
Price per Sqft $282
Subdivision Grants View Two
MLS Listing ID 22058200
Sold Date 10/13/22
Bedrooms 3
Full Baths 2
Year Built 2014
Lot Size 7,231 Sqft
Acres 0.166
Property Sub-Type Single Family Residence
Property Description
Immaculate home with many updates! This property boasts 3 main bedrooms and 2 full baths with a 2-car attached garage. Upon entering you will notice the beautiful open floor plan with vaulted ceilings, hardwood flooring and bright natural light. The kitchen has been gorgeously updated within the last year with custom soft close cabinetry, quartz countertops and stainless-steel appliances. The master bedroom suite includes a large walk-in closet and master bath with a double sink vanity, tub and separate shower. On the main level you will find 2 other spacious bedrooms, a full bathroom and large laundry room as well. An extensive deck overlooks and leads down to your own private, heated, salt water inground pool surrounded by attractive landscaping. This area is perfect for entertaining guests or just relaxing on your own!
Location
State MO
County St. Louis
Area 316 - Lindbergh
Rooms
Basement Full
Main Level Bedrooms 3
Interior
Interior Features Kitchen/Dining Room Combo, Open Floorplan, Vaulted Ceiling(s), Walk-In Closet(s), Breakfast Bar, Custom Cabinetry, Double Vanity, Separate Shower
Heating Forced Air, Electric
Cooling Central Air, Electric
Flooring Hardwood
Fireplaces Type None
Fireplace Y
Appliance Dishwasher, Disposal, Microwave, Electric Range, Electric Oven, Stainless Steel Appliance(s), Electric Water Heater
Laundry Main Level
Exterior
Parking Features true
Garage Spaces 2.0
Pool Private, In Ground
Private Pool true
Building
Story 1
Sewer Public Sewer
Water Public
Architectural Style Traditional, Atrium
Level or Stories One
Structure Type Vinyl Siding
Schools
Elementary Schools Sappington Elem.
Middle Schools Robert H. Sperreng Middle
High Schools Lindbergh Sr. High
School District Lindbergh Schools
Others
Ownership Private
Acceptable Financing Cash, Conventional, FHA, VA Loan
Listing Terms Cash, Conventional, FHA, VA Loan
Special Listing Condition Standard
Read Less Info
Want to know what your home might be worth? Contact us for a FREE valuation!

Our team is ready to help you sell your home for the highest possible price ASAP
Bought with Lisa Grus




