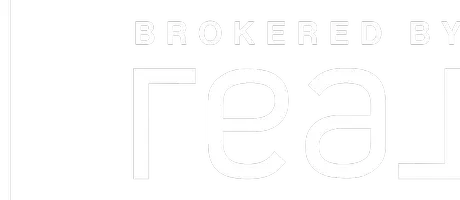$365,000
$360,000
1.4%For more information regarding the value of a property, please contact us for a free consultation.
712 Berrywine LN Arnold, MO 63010
4 Beds
4 Baths
2,352 SqFt
Key Details
Sold Price $365,000
Property Type Single Family Home
Sub Type Single Family Residence
Listing Status Sold
Purchase Type For Sale
Square Footage 2,352 sqft
Price per Sqft $155
Subdivision Estates/Tenbrook Manor 02
MLS Listing ID 22057531
Sold Date 10/19/22
Bedrooms 4
Full Baths 3
Half Baths 1
Year Built 2009
Lot Size 10,454 Sqft
Acres 0.24
Lot Dimensions pie shape
Property Sub-Type Single Family Residence
Property Description
Looking for room to spread out, but be close to all of your favorite stops? This is just the house for you! With over 2,300 sq/ft in the house, 4 beds, and 3.5 baths, there's plenty of room for everyone! Entertain company in the family room while you prep the snacks and drinks, or enjoy some quiet time in the front living room. A separate dining room means you've finally got room for that table and chairs set! Retreat upstairs to the large master suite, and give your guests plenty of room with the 3 additional bedrooms. The bonus loft space would be a great office or reading nook. Still looking for more space? The basement is finished and ready for your new movie or game room! A full bath and plenty of storage round out the basement. The flat back yard is perfect for backyard BBQ's, and the neighborhood even has food trucks in the summer! Enjoy all Arnold has to offer, and hop right on the highway to enjoy the rest of The Lou!
Location
State MO
County Jefferson
Area 391 - Fox C-6
Rooms
Basement 9 ft + Pour, Bathroom, Full, Partially Finished, Concrete, Sump Pump
Interior
Interior Features High Ceilings, Walk-In Closet(s), Separate Dining, Tub, Breakfast Room, Custom Cabinetry, Eat-in Kitchen, Pantry, Solid Surface Countertop(s)
Heating Natural Gas, Forced Air
Cooling Ceiling Fan(s), Central Air, Electric
Flooring Carpet
Fireplaces Number 1
Fireplaces Type Family Room, Wood Burning, Recreation Room
Fireplace Y
Appliance Electric Water Heater, Dishwasher, Disposal, Microwave, Electric Range, Electric Oven, Refrigerator, Stainless Steel Appliance(s)
Laundry Main Level
Exterior
Parking Features true
Garage Spaces 2.0
Building
Lot Description Level
Story 2
Sewer Public Sewer
Water Public
Architectural Style Contemporary, Other
Level or Stories Two
Structure Type Brick Veneer,Vinyl Siding
Schools
Elementary Schools Fox Elem.
Middle Schools Fox Middle
High Schools Fox Sr. High
School District Fox C-6
Others
Ownership Private
Acceptable Financing Cash, FHA, Other, Conventional, VA Loan
Listing Terms Cash, FHA, Other, Conventional, VA Loan
Special Listing Condition Standard
Read Less
Want to know what your home might be worth? Contact us for a FREE valuation!

Our team is ready to help you sell your home for the highest possible price ASAP





