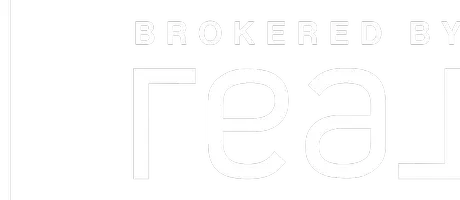$1,779,642
$1,052,468
69.1%For more information regarding the value of a property, please contact us for a free consultation.
545 Auden Hollow LN Wentzville, MO 63385
4 Beds
5 Baths
3,614 SqFt
Key Details
Sold Price $1,779,642
Property Type Single Family Home
Sub Type Single Family Residence
Listing Status Sold
Purchase Type For Sale
Square Footage 3,614 sqft
Price per Sqft $492
Subdivision Auden Hollow
MLS Listing ID 25000772
Sold Date 01/27/25
Bedrooms 4
Full Baths 4
Half Baths 1
HOA Fees $41/ann
Year Built 2024
Lot Size 5.188 Acres
Acres 5.188
Lot Dimensions 5.188 acres
Property Sub-Type Single Family Residence
Property Description
Custom home on 5+ acre wooded lot. Great Room stone fireplace w gas insert flanked w built-in bookcases. Kitchen ftrs quartz counter tops, soft close cabinets w crown molding, under cabinet lighting & backsplash. Primary suite ftrs spacious bdrm w coffered ceiling, walk-in closet, luxury bath w double vanities & tiled shower. 2 additional bdrms, full bath, powder room & laundry room complete main floor. 10' ceilings throughout, engineered white oak flooring, 6 1/4" baseboards & 3 pc crown molding. Brick & stone front elevation w iron arched entry door & covered patio off Great Room. 9' basement pour. Upgrades: brick side & rear elev, cement siding, additional sq ft, private baths & walk-in closets for secondary bdrms, pool suite w bath & 2nd laundry, butler's pantry, closet systems, fiberglass windows, 8' doors, beams, trim, free-standing tub & steam shower in primary bath, upg appliances, enlarged covered patio w fireplace & kitchen, bluestone pavers, adtl bed, bath & rec in basement.
Location
State MO
County St. Charles
Area 416 - Wentzville-Timberland
Rooms
Basement 9 ft + Pour, Bathroom, Partially Finished, Concrete, Sump Pump, Walk-Out Access
Main Level Bedrooms 3
Interior
Interior Features Kitchen/Dining Room Combo, Bookcases, Coffered Ceiling(s), Special Millwork, High Ceilings, Walk-In Closet(s), Butler Pantry, Kitchen Island, Custom Cabinetry, Pantry, Solid Surface Countertop(s), Double Vanity, Tub, Entrance Foyer
Heating Forced Air, Natural Gas
Cooling Ceiling Fan(s), Central Air, Electric
Flooring Hardwood
Fireplaces Number 2
Fireplaces Type Recreation Room, Great Room, Other
Fireplace Y
Appliance Dishwasher, Disposal, Microwave, Range Hood, Gas Range, Gas Oven, Refrigerator, Stainless Steel Appliance(s), Electric Water Heater
Laundry Main Level
Exterior
Parking Features true
Garage Spaces 3.0
Utilities Available Underground Utilities, Natural Gas Available
Building
Lot Description Cul-De-Sac, Sprinklers In Front, Sprinklers In Rear
Story 1
Builder Name JS Clement Construction LLC
Sewer Septic Tank
Water Public
Architectural Style Traditional, Ranch
Level or Stories One
Structure Type Brick,Fiber Cement
Schools
Elementary Schools Boone Trail Elem.
Middle Schools Wentzville South Middle
High Schools Timberland High
School District Wentzville R-Iv
Others
Ownership Private
Acceptable Financing Cash, Conventional, FHA, VA Loan
Listing Terms Cash, Conventional, FHA, VA Loan
Special Listing Condition Standard
Read Less
Want to know what your home might be worth? Contact us for a FREE valuation!

Our team is ready to help you sell your home for the highest possible price ASAP





