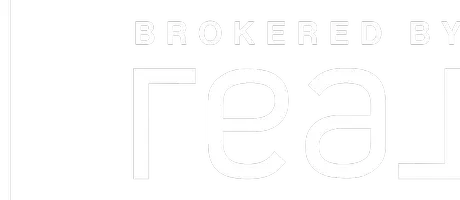$225,000
$214,000
5.1%For more information regarding the value of a property, please contact us for a free consultation.
1270 Ballast Point DR Arnold, MO 63010
3 Beds
3 Baths
1,180 SqFt
Key Details
Sold Price $225,000
Property Type Single Family Home
Sub Type Single Family Residence
Listing Status Sold
Purchase Type For Sale
Square Footage 1,180 sqft
Price per Sqft $190
Subdivision Bayshore
MLS Listing ID 22057411
Sold Date 10/03/22
Bedrooms 3
Full Baths 3
HOA Fees $4/ann
Year Built 1967
Lot Size 9,910 Sqft
Acres 0.228
Lot Dimensions 67 x 111
Property Sub-Type Single Family Residence
Property Description
WELCOME HOME! Come see this newly updated 3 bedroom, 3 bathroom ranch home today! The updated exterior gives a modern vibe to this home. When entering from the front door, you are greeted by a bright living space with large windows that give the best sunlight. Just past the living area is the kitchen and dining room boasting new counters, stove and a lovely wood counter space for stool seating. The dining space is the perfect place for gathering. Down the hall are 3 bedrooms and 2 bathrooms. The secondary bedrooms are of great size. The main bedroom instantly gives you a sense of zen upon walking in. The main bath has a modern touch and a spa shower to enjoy. Both main level baths boast modern design elements that are sure to make you feel right at home. The partially finished basement offers a rec space and a lower level bathroom that walks out to the amazing backyard. A fenced in yard backing to trees and a large patio space gives you the utmost privacy to enjoy your new home.
Location
State MO
County Jefferson
Area 391 - Fox C-6
Rooms
Basement 8 ft + Pour, Bathroom, Full, Partially Finished, Walk-Out Access
Main Level Bedrooms 3
Interior
Interior Features Kitchen/Dining Room Combo, Open Floorplan, Breakfast Room, Pantry, Solid Surface Countertop(s)
Heating Forced Air, Electric
Cooling Wall/Window Unit(s), Central Air, Electric
Flooring Carpet, Hardwood
Fireplaces Type Recreation Room
Fireplace Y
Appliance Dishwasher, Disposal, Down Draft, Cooktop, Electric Range, Electric Oven, Electric Water Heater
Exterior
Parking Features true
Garage Spaces 1.0
Building
Lot Description Adjoins Government Land, Adjoins Wooded Area
Story 1
Sewer Public Sewer
Water Public
Architectural Style Traditional, Ranch
Level or Stories One
Structure Type Brick Veneer,Fiber Cement,Other
Schools
Elementary Schools Rockport Heights Elem.
Middle Schools Fox Middle
High Schools Fox Sr. High
School District Fox C-6
Others
Ownership Private
Acceptable Financing Cash, Conventional
Listing Terms Cash, Conventional
Special Listing Condition Standard
Read Less
Want to know what your home might be worth? Contact us for a FREE valuation!

Our team is ready to help you sell your home for the highest possible price ASAP





