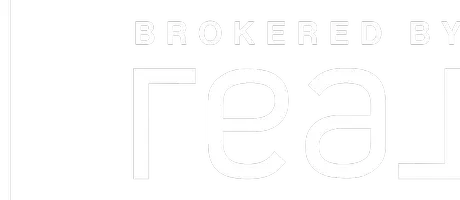$363,000
$379,900
4.4%For more information regarding the value of a property, please contact us for a free consultation.
2070 Henley Woods DR Arnold, MO 63010
3 Beds
2 Baths
1,758 SqFt
Key Details
Sold Price $363,000
Property Type Single Family Home
Sub Type Single Family Residence
Listing Status Sold
Purchase Type For Sale
Square Footage 1,758 sqft
Price per Sqft $206
Subdivision Henley Woods 1
MLS Listing ID 22052240
Sold Date 11/18/22
Bedrooms 3
Full Baths 2
HOA Fees $31/ann
Year Built 2020
Lot Size 7,405 Sqft
Acres 0.17
Lot Dimensions irr
Property Sub-Type Single Family Residence
Property Description
Welcome to your stunning like new home! This 3bed, 2bath home is only 2 years old! You will love the open floor plan, beautiful 9' ceilings, wood laminate flooring, main floor laundry, 5.25 base trim and more. The kitchen is stunning with the quartz countertops, 42" cabinets, breakfast bar, stainless steel appliances and large island. Master bath has shower w/seat and double bowl raised height vanities. Basement is unfinished with a walk out to nice size yard that is backed to trees. Subdivision has 2 nature trails for you to enjoy. Additional Rooms: Mud Room
Location
State MO
County Jefferson
Area 391 - Fox C-6
Rooms
Basement 8 ft + Pour, Full, Concrete, Roughed-In Bath, Sump Pump, Unfinished, Walk-Out Access
Main Level Bedrooms 3
Interior
Interior Features Kitchen/Dining Room Combo, High Ceilings, Open Floorplan, Walk-In Closet(s), Entrance Foyer, Breakfast Bar, Breakfast Room, Kitchen Island, Pantry, Solid Surface Countertop(s), Double Vanity, Shower
Heating Forced Air, Natural Gas
Cooling Central Air, Electric
Flooring Carpet
Fireplaces Type None
Fireplace Y
Appliance Dishwasher, Disposal, Microwave, Gas Range, Gas Oven, Stainless Steel Appliance(s), Gas Water Heater
Laundry Main Level
Exterior
Parking Features true
Garage Spaces 2.0
Utilities Available Underground Utilities
Building
Lot Description Adjoins Wooded Area
Story 1
Builder Name Payne Family Homes
Sewer Public Sewer
Water Public
Architectural Style Ranch, Traditional
Level or Stories One
Structure Type Stone Veneer,Brick Veneer,Frame,Vinyl Siding
Schools
Elementary Schools Lone Dell Elem.
Middle Schools Ridgewood Middle
High Schools Fox Sr. High
School District Fox C-6
Others
Ownership Private
Acceptable Financing Cash, Conventional, FHA, VA Loan
Listing Terms Cash, Conventional, FHA, VA Loan
Special Listing Condition Standard
Read Less
Want to know what your home might be worth? Contact us for a FREE valuation!

Our team is ready to help you sell your home for the highest possible price ASAP





