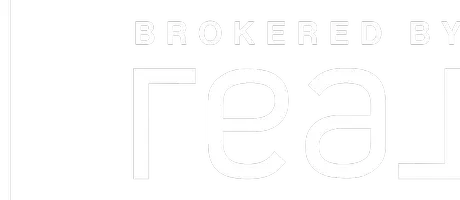$235,000
$240,000
2.1%For more information regarding the value of a property, please contact us for a free consultation.
9210 Eager RD St Louis, MO 63144
2 Beds
2 Baths
1,107 SqFt
Key Details
Sold Price $235,000
Property Type Condo
Sub Type Condominium
Listing Status Sold
Purchase Type For Sale
Square Footage 1,107 sqft
Price per Sqft $212
Subdivision Brentwood Forest Condo Ph Four
MLS Listing ID 23028629
Sold Date 08/17/23
Bedrooms 2
Full Baths 2
HOA Fees $273/mo
Year Built 1950
Lot Size 3,093 Sqft
Acres 0.071
Property Sub-Type Condominium
Property Description
Rare opportunity to own a 2 bedroom, 2 bath condo in Brentwood Forest with the BEST outdoor views you'll find here! Updated 2nd floor end unit is surrounded by common ground, so you can enjoy all the green space just outside your door! Great floor plan with a large family room that easily accepts 2 large sofas! Master bedroom suite is large with windows on two sides which give you that great natural light and pretty view. Plus, an updated full ensuite bath and a walk-in closet. Second bedroom is spacious too and offers 2 closets, a Murphy bed, and is steps away from hall full bath. Kitchen has updated cabinets, ceramic tile flooring and a laundry closet with washer and dryer that are staying. Dining room walks out to the deck which provides another view of the lovely common ground. Enjoy the great amenities within walking distance such as the 2 pools, tennis courts, shared clubhouse and all the great shops and restaurants nearby. Easy access to 40/64 and plenty of parking. Location: End Unit, Upper Level
Location
State MO
County St. Louis
Area 211 - Brentwood
Rooms
Basement None
Main Level Bedrooms 2
Interior
Interior Features Walk-In Closet(s), Separate Dining
Heating Forced Air, Electric
Cooling Central Air, Electric
Flooring Carpet
Fireplace Y
Appliance Dishwasher, Dryer, Electric Range, Electric Oven, Refrigerator, Washer, Electric Water Heater
Laundry Main Level, Washer Hookup
Exterior
Parking Features false
Pool In Ground
Amenities Available Association Management
Building
Lot Description Adjoins Common Ground
Story 1
Sewer Public Sewer
Water Public
Architectural Style Garden, Apartment Style, Ranch/2 story, Traditional
Level or Stories One
Structure Type Brick,Vinyl Siding
Schools
Elementary Schools Mcgrath Elem.
Middle Schools Brentwood Middle
High Schools Brentwood High
School District Brentwood
Others
HOA Fee Include Clubhouse,Insurance,Maintenance Grounds,Maintenance Parking/Roads,Pool,Sewer,Snow Removal,Trash,Water
Ownership Private
Acceptable Financing Cash, Conventional
Listing Terms Cash, Conventional
Special Listing Condition Standard
Read Less
Want to know what your home might be worth? Contact us for a FREE valuation!

Our team is ready to help you sell your home for the highest possible price ASAP





