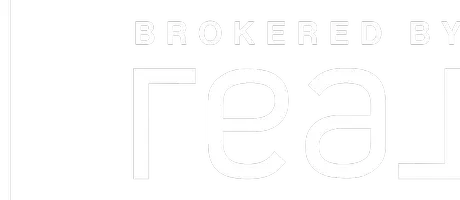$565,000
$619,900
8.9%For more information regarding the value of a property, please contact us for a free consultation.
3235 Missouri AVE St Louis, MO 63118
4 Beds
4 Baths
2,997 SqFt
Key Details
Sold Price $565,000
Property Type Single Family Home
Sub Type Single Family Residence
Listing Status Sold
Purchase Type For Sale
Square Footage 2,997 sqft
Price per Sqft $188
Subdivision St Louis Commons Add
MLS Listing ID 24063589
Sold Date 04/08/25
Bedrooms 4
Full Baths 2
Half Baths 2
Year Built 1890
Lot Size 6,299 Sqft
Acres 0.1446
Lot Dimensions 50x117
Property Sub-Type Single Family Residence
Property Description
WELCOME TO A TRUE TESTAMENT TO STL HISTORY! This home was a dairy farm in the heart of the city! Your new home was lovingly enhanced, & completely restored by one of St. Louis‘s premier master craftsman. Meticulously cared for updates: Swedish hardwood floors, exposed brick (STL charm) & a CHEFS kitchen waiting for you to host the holidays! Dance to the living room to sunlight galore, w/ custom built ins & a half bath tucked away perfectly. Open your double sliding glass doors on fall days to let the crisp air in. Upstairs a sitting area greets you, perfect for reading, an OVERSIZED bedroom w/ a walk in closet behind beautiful doors refurbished from your barn! The bath has a soaking tub & stand alone tiled shower w/ a stained glass window. In the lower level, find 3 LARGE bedrooms & full bath. Outside is where the magic happens, a barn functioning as a workshop & garage. Woodworker, artist, or car connoisseur? IT"S YOUR SPACE! All Sitting on a triple lot w/ a beautiful oversized patio! Additional Rooms: Sun Room
Location
State MO
County St Louis City
Area 2 - Central East
Rooms
Basement Bathroom, Egress Window, Full, Partially Finished, Sleeping Area, Walk-Up Access
Interior
Interior Features Bookcases, High Ceilings, Historic Millwork, Walk-In Closet(s), Breakfast Bar, Kitchen Island, Custom Cabinetry, Eat-in Kitchen, Granite Counters, Pantry, Solid Surface Countertop(s), Double Vanity, Tub, Entrance Foyer, Separate Dining
Heating Forced Air, Ductless, Natural Gas
Cooling Ceiling Fan(s), Central Air, Electric, Ductless
Flooring Carpet, Hardwood
Fireplaces Type Recreation Room, None
Fireplace Y
Appliance Dishwasher, Disposal, Range, Range Hood, Gas Range, Gas Oven, Refrigerator, Stainless Steel Appliance(s), Gas Water Heater
Laundry 2nd Floor
Exterior
Parking Features true
Garage Spaces 3.0
Building
Lot Description Adjoins Government Land, Near Par
Story 2
Sewer Public Sewer
Water Public
Architectural Style Historic, Traditional, Other
Level or Stories Two
Structure Type Brick
Schools
Elementary Schools Sigel Elem. Comm. Ed. Center
Middle Schools Long Middle Community Ed. Center
High Schools Roosevelt High
School District St. Louis City
Others
Ownership Private
Acceptable Financing Cash, Conventional, VA Loan
Listing Terms Cash, Conventional, VA Loan
Special Listing Condition Standard
Read Less
Want to know what your home might be worth? Contact us for a FREE valuation!

Our team is ready to help you sell your home for the highest possible price ASAP





