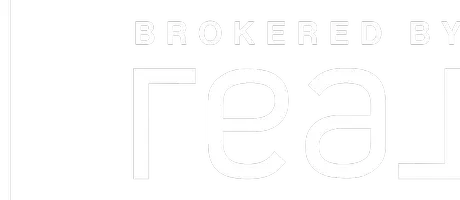$230,000
$229,000
0.4%For more information regarding the value of a property, please contact us for a free consultation.
9 Chateau LN Arnold, MO 63010
3 Beds
3 Baths
1,308 SqFt
Key Details
Sold Price $230,000
Property Type Single Family Home
Sub Type Single Family Residence
Listing Status Sold
Purchase Type For Sale
Square Footage 1,308 sqft
Price per Sqft $175
Subdivision Terrace View Acres
MLS Listing ID 22026580
Sold Date 08/31/22
Bedrooms 3
Full Baths 3
Year Built 1978
Lot Size 0.610 Acres
Acres 0.61
Lot Dimensions 0 x 0
Property Sub-Type Single Family Residence
Property Description
Upon entrance, you are warmly greeted by hardwood floors, fresh paint, and a bright and open flow-through floor plan that seamlessly connects the kitchen/dining area, a relaxed living room with a wood-burning fireplace, 3 plushly-carpeted main-level bedrooms, and 2 full bathrooms. As you descend the beautifully handcrafted open-riser staircase, you'll find a finished basement complete with a wet bar, plenty of room for entertaining, another full bathroom (with a jacuzzi tub), and sliding glass doors that walk out to a tranquil backyard featuring a patio, spacious wood deck, and a stone fire pit surrounded by a canopy of sprawling trees. Perfect for curling up with a good book in a hammock. Enjoy a prime location in the quiet Terrace View Acres neighborhood, close to highly rated schools and just a few miles away from everything you need—nature, hiking trails and bike paths, local shops, grocery stores, shopping malls, and restaurants. This unique home won't last long. Call today!
Location
State MO
County Jefferson
Area 391 - Fox C-6
Rooms
Basement 8 ft + Pour, Bathroom, Full, Walk-Out Access
Main Level Bedrooms 3
Interior
Interior Features Dining/Living Room Combo, Custom Cabinetry, Pantry, Shower
Heating Electric, Forced Air
Cooling Central Air, Electric
Flooring Carpet, Hardwood
Fireplaces Number 1
Fireplaces Type Recreation Room, Wood Burning, Living Room
Fireplace Y
Appliance Electric Water Heater, Dishwasher, Disposal, Microwave, Range Hood, Electric Range, Electric Oven, Refrigerator
Exterior
Parking Features true
Garage Spaces 2.0
Building
Lot Description Adjoins Wooded Area
Story 1
Sewer Septic Tank
Water Public
Architectural Style Ranch, Traditional
Level or Stories One
Structure Type Stone Veneer,Brick Veneer,Vinyl Siding
Schools
Elementary Schools Lone Dell Elem.
Middle Schools Ridgewood Middle
High Schools Seckman Sr. High
School District Fox C-6
Others
Ownership Private
Acceptable Financing Cash, Conventional, FHA, VA Loan
Listing Terms Cash, Conventional, FHA, VA Loan
Special Listing Condition Standard
Read Less
Want to know what your home might be worth? Contact us for a FREE valuation!

Our team is ready to help you sell your home for the highest possible price ASAP





