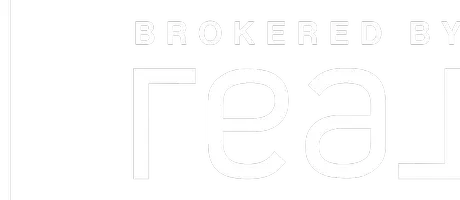$247,500
$200,000
23.8%For more information regarding the value of a property, please contact us for a free consultation.
51 Estates DR Arnold, MO 63010
3 Beds
3 Baths
1,440 SqFt
Key Details
Sold Price $247,500
Property Type Single Family Home
Sub Type Single Family Residence
Listing Status Sold
Purchase Type For Sale
Square Footage 1,440 sqft
Price per Sqft $171
Subdivision Burrells Rock Creek Estates
MLS Listing ID 22066478
Sold Date 11/15/22
Bedrooms 3
Full Baths 2
Half Baths 1
Year Built 1969
Lot Size 1.200 Acres
Acres 1.2
Lot Dimensions 1.2 Acres
Property Sub-Type Single Family Residence
Property Description
Professional photos Friday. Welcome to your new estates on Estates with a DOUBLE LOT! There isn't much in this one that hasn't been touched! Walk inside to see beautiful bamboo floors that is carried throughout the main level! The open floor plan is great for entertaining! The remodeled kitchen includes black SS appliances, quartz countertops, & stone stack backsplash! The large size master includes an updated half bath & ample closet space! The main level also includes two other great sized rooms, a full bath, & . The finished lower level is sure to impress! Plenty of room to watch STL sports, a custom bar, & even more storage space. The LL also includes a remodeled full bath that is gorgeous! Need to store a boat, RV, etc? No problem! Do it on your own 1.2 ACRE LOT! Did I mention it has NEWER SYSTEMS?! Newer windows (2017) , roof (2019), HVAC (2017), furnace (2019) driveway/sidewalk (2022) . There truly isn't much in this home that has not been redone! Agent Owned.
Location
State MO
County Jefferson
Area 390 - Seckman
Rooms
Basement Bathroom, Partially Finished, Sump Pump, Walk-Out Access
Main Level Bedrooms 3
Interior
Interior Features Pantry, Dining/Living Room Combo, Separate Dining, Open Floorplan
Heating Forced Air, Propane
Cooling Central Air, Electric
Flooring Hardwood
Fireplaces Type None
Fireplace Y
Appliance Dishwasher, Disposal, Microwave, Electric Range, Electric Oven, Stainless Steel Appliance(s), Washer, Propane Water Heater
Exterior
Parking Features true
Garage Spaces 2.0
Building
Lot Description Adjoins Wooded Area, Corner Lot
Story 1
Sewer Public Sewer
Water Public
Architectural Style Ranch, Traditional
Level or Stories One
Structure Type Brick Veneer,Vinyl Siding
Schools
Elementary Schools Seckman Elem.
Middle Schools Seckman Middle
High Schools Seckman Sr. High
School District Fox C-6
Others
Ownership Private
Acceptable Financing Cash, Conventional, FHA, VA Loan
Listing Terms Cash, Conventional, FHA, VA Loan
Special Listing Condition Standard
Read Less
Want to know what your home might be worth? Contact us for a FREE valuation!

Our team is ready to help you sell your home for the highest possible price ASAP





