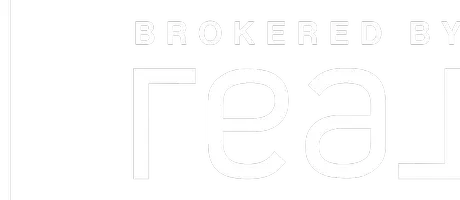$203,991
$200,000
2.0%For more information regarding the value of a property, please contact us for a free consultation.
3991 Ryan RD Arnold, MO 63010
3 Beds
3 Baths
1,560 SqFt
Key Details
Sold Price $203,991
Property Type Single Family Home
Sub Type Single Family Residence
Listing Status Sold
Purchase Type For Sale
Square Footage 1,560 sqft
Price per Sqft $130
Subdivision Terric Manor 02
MLS Listing ID 22060206
Sold Date 10/27/22
Bedrooms 3
Full Baths 2
Half Baths 1
Year Built 1989
Lot Size 6,059 Sqft
Acres 0.139
Lot Dimensions 60x105x60x105
Property Sub-Type Single Family Residence
Property Description
Convenient location has 3 bedrooms, 2-1/2 baths, master suite, oversize garage, with great schools. Lots to love about this home including an open floor plan, vaulted ceilings throughout living room and kitchen areas, large kitchen with breakfast room, lots of fresh paint, freshened up baths, neutral décor. All the bedrooms have ceiling fans. Master has a 3/4 bath and walk-in closet. Newer atrium door from breakfast room leads to refurbished 15x12 deck. This starter home in 2016 received a new roof, furnace, air conditioner, water heater and carpeting. Exterior is low maintenance with new vinyl siding on both sides and rear, plus wrapped fascia and soffits. 200 amp electric has plenty of open spaces. Garage is 25x21 and fully drywalled. Come see this one, then make it your own. Thanks! MORE PHOTOS WILL BE POSTED 09/16 AFTERNOON!!!
Location
State MO
County Jefferson
Area 391 - Fox C-6
Rooms
Basement 8 ft + Pour, Bathroom, Full, Partially Finished
Main Level Bedrooms 3
Interior
Interior Features Kitchen/Dining Room Combo, Open Floorplan, Vaulted Ceiling(s), Walk-In Closet(s), Breakfast Room, Kitchen Island, Eat-in Kitchen
Heating Forced Air, Electric
Cooling Ceiling Fan(s), Central Air, Electric
Flooring Carpet
Fireplaces Type None, Recreation Room
Fireplace Y
Appliance Dishwasher, Disposal, Range Hood, Electric Range, Electric Oven, Electric Water Heater
Exterior
Parking Features true
Garage Spaces 2.0
Building
Lot Description Level
Story 1
Sewer Public Sewer
Water Public
Architectural Style Raised Ranch, Rustic, Traditional
Level or Stories One
Structure Type Wood Siding,Cedar,Frame,Vinyl Siding
Schools
Elementary Schools Raymond & Nancy Hodge Elem.
Middle Schools Seckman Middle
High Schools Seckman Sr. High
School District Fox C-6
Others
Ownership Private
Acceptable Financing Cash, Conventional, FHA, VA Loan
Listing Terms Cash, Conventional, FHA, VA Loan
Special Listing Condition Standard
Read Less
Want to know what your home might be worth? Contact us for a FREE valuation!

Our team is ready to help you sell your home for the highest possible price ASAP





