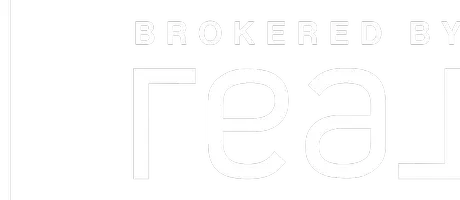$147,500
$150,500
2.0%For more information regarding the value of a property, please contact us for a free consultation.
3526 Alder LN Arnold, MO 63010
2 Beds
2 Baths
768 SqFt
Key Details
Sold Price $147,500
Property Type Single Family Home
Sub Type Single Family Residence
Listing Status Sold
Purchase Type For Sale
Square Footage 768 sqft
Price per Sqft $192
Subdivision Dogwood Estates Ph 02 Resub
MLS Listing ID 22055756
Sold Date 10/21/22
Bedrooms 2
Full Baths 1
Half Baths 1
HOA Fees $25/ann
Year Built 1988
Lot Size 7,153 Sqft
Acres 0.164
Lot Dimensions 65X104
Property Sub-Type Single Family Residence
Property Description
Excellent Investment Opportunity. This ranch style home w/2 car gar has a living/dining room combination, 2 bedrooms with 1 bath on the main level. There are patio doors that walk out to a large deck. The back yard is fenced and backs to woods. The basement is finished with a rec room with a half bath and another finished room that maybe used as a 3rd bedroom/office and a laundry/storage room. Home needs cosmetic repairs & updating, well worth the price. Home to be sold in current "AS IS" Condition. Seller will NOT provide or pay for any inspections or repairs. Buyer will have 7 days from final acceptance to run any/all inspections. Financed offers require buyer's lender per-qualification, cash offers required proof of funds. Seller does not pay Customary closing Cost: including Transfer fees, Any title policy or escrow fees. Property was built prior to 1978 and lead-based paint potentially exists. This property may qualify for Seller Financing (Vendee). See Flyer attached in MARIS. SpecialListingConditions: Foreclosure
Location
State MO
County Jefferson
Area 391 - Fox C-6
Rooms
Basement Full, Partially Finished, Concrete, Walk-Out Access
Main Level Bedrooms 2
Interior
Interior Features Dining/Living Room Combo, Open Floorplan
Heating Forced Air, Electric
Cooling Ceiling Fan(s), Central Air, Electric
Fireplaces Type None
Fireplace Y
Appliance Electric Water Heater
Exterior
Exterior Feature Entry Steps/Stairs
Parking Features true
Garage Spaces 2.0
Building
Lot Description Adjoins Wooded Area
Story 1
Sewer Public Sewer
Water Public
Architectural Style Ranch, Traditional
Level or Stories One
Structure Type Frame
Schools
Elementary Schools Raymond & Nancy Hodge Elem.
Middle Schools Fox Middle
High Schools Fox Sr. High
School District Fox C-6
Others
Ownership Government
Acceptable Financing Cash, Conventional
Listing Terms Cash, Conventional
Special Listing Condition In Foreclosure
Read Less
Want to know what your home might be worth? Contact us for a FREE valuation!

Our team is ready to help you sell your home for the highest possible price ASAP





