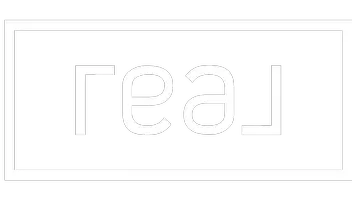$522,000
$550,000
5.1%For more information regarding the value of a property, please contact us for a free consultation.
18 Carlton Valley CT St Charles, MO 63303
4 Beds
3 Baths
4,454 SqFt
Key Details
Sold Price $522,000
Property Type Single Family Home
Sub Type Single Family Residence
Listing Status Sold
Purchase Type For Sale
Square Footage 4,454 sqft
Price per Sqft $117
Subdivision Chandler Place
MLS Listing ID MIS25001255
Sold Date 04/03/25
Bedrooms 4
Full Baths 2
Half Baths 1
HOA Fees $8/ann
Year Built 1998
Lot Size 0.310 Acres
Acres 0.31
Property Sub-Type Single Family Residence
Property Description
Want a BIG 2-story on a generous cul-de-sac lot? This beauty has it all AND offers room to grow. Check it: 4 HUGE beds, 2.5 baths & an OS 2-car garage. Inside, enjoy brand-new carpet on the main & upper levels (12/2024) & fresh paint. Kitchen offers white 42" cabinets, a big center island: perfect for prep space or entertaining, AND a large pantry & planning desk. Appreciate outdoor living on the BIG deck AND patio off the LL w/o - perfect for BBQ's & relaxing. Large great room boasts a wood-burn FP, 6-window bay & a wet bar. There is also a MFL and formal living & dining rms. Upstairs has a HUGE bonus room: endless possibilities for a playroom, office, and/or media space. Massive owner suite with w-in closet, full bath w/double sinks, jet tub & separate shower. Plus, the w/o lower level adds even more living & rec space. Zoned HVAC ensures year-round comfort * Tons of storage * Sprinkler Sys * Wood doors & trim * Conveniently near shopping, dining & more! Too much to list, must see!
Location
State MO
County St. Charles
Area 411 - Francis Howell North
Rooms
Basement Full, Partially Finished, Concrete, Roughed-In Bath, Sump Pump, Walk-Out Access
Interior
Interior Features Kitchen/Dining Room Combo, Separate Dining, Center Hall Floorplan, High Ceilings, Open Floorplan, Special Millwork, Walk-In Closet(s), Bar, Breakfast Bar, Kitchen Island, Eat-in Kitchen, Pantry, Double Vanity, Separate Shower, Entrance Foyer
Heating Forced Air, Zoned, Natural Gas
Cooling Ceiling Fan(s), Central Air, Electric, Zoned
Flooring Carpet
Fireplaces Number 1
Fireplaces Type Recreation Room, Wood Burning, Great Room
Fireplace Y
Appliance Dishwasher, Disposal, Microwave, Electric Range, Electric Oven, Humidifier, Gas Water Heater
Laundry Main Level
Exterior
Exterior Feature Entry Steps/Stairs
Parking Features true
Garage Spaces 2.0
Utilities Available Underground Utilities
Building
Lot Description Cul-De-Sac, Level, Sprinklers In Front, Sprinklers In Rear
Story 2
Sewer Public Sewer
Water Public
Architectural Style Traditional, Other
Level or Stories Two
Structure Type Brick Veneer,Vinyl Siding
Schools
Elementary Schools Harvest Ridge Elem.
Middle Schools Barnwell Middle
High Schools Francis Howell North High
School District Francis Howell R-Iii
Others
Ownership Private
Special Listing Condition Standard
Read Less
Want to know what your home might be worth? Contact us for a FREE valuation!

Our team is ready to help you sell your home for the highest possible price ASAP





