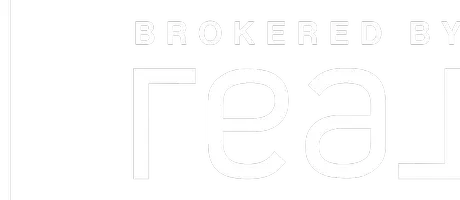$350,000
$350,000
For more information regarding the value of a property, please contact us for a free consultation.
3137 Park Place DR Cape Girardeau, MO 63703
3 Beds
3 Baths
2,684 SqFt
Key Details
Sold Price $350,000
Property Type Single Family Home
Sub Type Residential
Listing Status Sold
Purchase Type For Sale
Square Footage 2,684 sqft
Price per Sqft $130
Subdivision Villas Of West Park
MLS Listing ID 23042907
Sold Date 08/23/23
Style Villa
Bedrooms 3
Full Baths 3
Construction Status 14
HOA Fees $85/mo
Year Built 2009
Building Age 14
Lot Size 4,792 Sqft
Acres 0.11
Lot Dimensions 45x110x45x110
Property Sub-Type Residential
Property Description
Make your next address 3137 Park Place Drive! The great room has hand-scraped wood flooring, vaulted ceiling, gas fireplace, and custom window treatments. The kitchen features elegant cabinetry with crown molding, a large breakfast bar, granite counters, neutral backsplash, trash compactor, SS appliances, and a large pantry. The dining area leads to the sunroom, which is the perfect extension of your living space, allowing you to enjoy the outstanding views of the subdivision lake and 2 fountains. The stunning primary bedroom suite has custom window treatments, a tray ceiling, and walk-in closet. Primary bathroom is newly remodeled. Second bedroom, bath, and laundry room on main level. Negotiable stairlift. Lower level could be separate living quarters, with third bedroom, bath, family room, and a large sewing/craft, theatre or workout room. Large patio area offers more access to the view, outdoor benches and fishing. Exceptional location near Doctors Park, shopping, and restaurants.
Location
State MO
County Cape Girardeau
Area Southeast Missouri
Rooms
Basement Bathroom in LL, Egress Window(s), Full, Walk-Out Access
Main Level Bedrooms 2
Interior
Interior Features Open Floorplan, Carpets, Window Treatments, Vaulted Ceiling, Walk-in Closet(s), Some Wood Floors
Heating Forced Air
Cooling Electric
Fireplaces Number 1
Fireplaces Type Gas
Fireplace Y
Appliance Dishwasher, Disposal, Electric Cooktop, Microwave, Electric Oven, Refrigerator, Stainless Steel Appliance(s), Trash Compactor
Exterior
Parking Features true
Garage Spaces 2.0
Amenities Available Workshop Area
Private Pool false
Building
Story 1
Sewer Public Sewer
Water Public
Architectural Style Traditional
Level or Stories One
Structure Type Brick Veneer
Construction Status 14
Schools
Elementary Schools Jefferson Elem.
Middle Schools Central Jr. High
High Schools Central High
School District Cape Girardeau 63
Others
Ownership Private
Acceptable Financing Cash Only, Conventional, FHA, Government, VA
Listing Terms Cash Only, Conventional, FHA, Government, VA
Special Listing Condition None
Read Less
Want to know what your home might be worth? Contact us for a FREE valuation!

Our team is ready to help you sell your home for the highest possible price ASAP
Bought with Elizabeth McFerron





