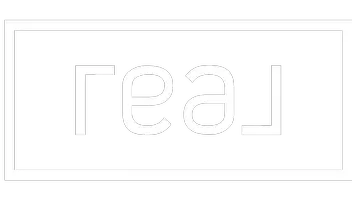$500,000
$484,000
3.3%For more information regarding the value of a property, please contact us for a free consultation.
1724 Chandler WAY St Charles, MO 63303
4 Beds
3 Baths
2,841 SqFt
Key Details
Sold Price $500,000
Property Type Single Family Home
Sub Type Residential
Listing Status Sold
Purchase Type For Sale
Square Footage 2,841 sqft
Price per Sqft $175
Subdivision Chandler Place
MLS Listing ID 23031522
Sold Date 07/07/23
Style Other
Bedrooms 4
Full Baths 2
Half Baths 1
Construction Status 24
HOA Fees $8/ann
Year Built 1999
Building Age 24
Lot Size 0.290 Acres
Acres 0.29
Lot Dimensions 12632
Property Sub-Type Residential
Property Description
This magnificent two-story, situated on a corner lot, is a true gem. Exceptional curb appeal, 3 car garage & over 800 SQFT OF DECK (NEW) are incredible exterior features! Main floor has a den/office/flex space (great for kiddos play area!), open concept living space that connects the kitchen & living room. (New carpet throughout) LR has built-ins & a charming brick fireplace creating a cozy atmosphere! The heart of this home is the stunning eat-in kitchen. Complete with a center island, granite countertops, a walk-in pantry, and top-of-the-line SS appliances, including double wall oven. Separate dining area provides a lovely space for formal meals. Upstairs, you'll be greeted by a bonus loft space w/ endless possibility. 3 generously sized guest beds & full guest bathroom. Master bedroom suite has a vaulted ceiling and abundant space w/private master bathroom - complete with double sinks, a luxurious tub, and a stand-up shower. The walk out LL is ready to have finishing touches!
Location
State MO
County St Charles
Area Francis Howell North
Rooms
Basement Storage Space, Unfinished, Walk-Out Access
Interior
Interior Features Bookcases, Open Floorplan, Carpets, Window Treatments, Vaulted Ceiling, Walk-in Closet(s), Some Wood Floors
Heating Forced Air, Zoned
Cooling Ceiling Fan(s), Electric
Fireplaces Number 1
Fireplaces Type Gas
Fireplace Y
Appliance Central Vacuum, Dishwasher, Disposal, Double Oven, Electric Cooktop, Microwave, Refrigerator, Stainless Steel Appliance(s), Wall Oven
Exterior
Parking Features true
Garage Spaces 3.0
Private Pool false
Building
Lot Description Corner Lot, Level Lot
Story 2
Sewer Public Sewer
Water Public
Architectural Style Traditional
Level or Stories Two
Structure Type Brick Veneer, Vinyl Siding
Construction Status 24
Schools
Elementary Schools Harvest Ridge Elem.
Middle Schools Barnwell Middle
High Schools Francis Howell North High
School District Francis Howell R-Iii
Others
Ownership Private
Acceptable Financing Cash Only, Conventional, FHA, VA
Listing Terms Cash Only, Conventional, FHA, VA
Special Listing Condition None
Read Less
Want to know what your home might be worth? Contact us for a FREE valuation!

Our team is ready to help you sell your home for the highest possible price ASAP
Bought with Mark Gellman





