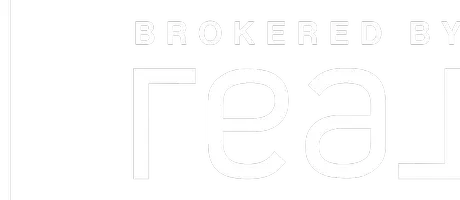$395,000
$395,000
For more information regarding the value of a property, please contact us for a free consultation.
3823 Autumn View Terr Arnold, MO 63010
3 Beds
3 Baths
3,648 SqFt
Key Details
Sold Price $395,000
Property Type Single Family Home
Sub Type Residential
Listing Status Sold
Purchase Type For Sale
Square Footage 3,648 sqft
Price per Sqft $108
Subdivision Autumn View Estates
MLS Listing ID MAR22048896
Sold Date 10/27/22
Style Other
Bedrooms 3
Full Baths 3
Construction Status 31
HOA Fees $25/ann
Year Built 1991
Building Age 31
Lot Size 1.720 Acres
Acres 1.72
Lot Dimensions 000 X 000
Property Sub-Type Residential
Property Description
Privacy and Seclusion with Acreage with deer, turkey and other wildlife. ONLY 10-Min from Fenton OR Arnold. NEWER Architectural Shingled Roof, NEW HVAC -1yr. This Brick Home offers an Open Concept with Large Main Floor Bedroom. Notice the high ceilings and loft view upon entering the home which leads you to a Spacious Kitchen w/Center Island. The Custom Tile Floor sets off this space nicely. The Oversized Dining Room leads you to a large covered deck just perfect for grilling. Upstairs is a Big Loft Space w/Bay Window, 2 Large Bedrooms, 2 full Bathrooms, Jetted Tub, Sep Shower and Dbl Bowl Vanity. Other great features are; Solid Wood 6 Panel Doors, Walk-In Closets, Brick W/B Fireplace, Main Floor Laundry Mud Rm with Shower Perfect for the Pets, Walk-out Basement w/rough-in bath, 2x6 Exterior Construction, O/S Garage w/Painted Floor and Shop Cabinets to Stay... Come enjoy this Wooded Oasis - Just Beautiful in the Fall Season!
Location
State MO
County Jefferson
Area Seckman
Rooms
Basement Concrete, Full, Partially Finished, Bath/Stubbed, Walk-Out Access
Main Level Bedrooms 1
Interior
Interior Features Cathedral Ceiling(s), Open Floorplan, Carpets, Walk-in Closet(s)
Heating Forced Air
Cooling Attic Fan, Ceiling Fan(s), Electric
Fireplaces Number 1
Fireplaces Type Woodburning Fireplce
Fireplace Y
Appliance Dishwasher, Microwave, Electric Oven, Refrigerator
Exterior
Parking Features true
Garage Spaces 2.0
Private Pool false
Building
Lot Description Backs to Trees/Woods, Cul-De-Sac, Terraced/Sloping, Wooded
Story 2
Sewer Septic Tank
Water Public
Architectural Style Contemporary, Traditional
Level or Stories Two
Structure Type Frame
Construction Status 31
Schools
Elementary Schools Lone Dell Elem.
Middle Schools Seckman Middle
High Schools Seckman Sr. High
School District Fox C-6
Others
Ownership Private
Special Listing Condition Owner Occupied, None
Read Less
Want to know what your home might be worth? Contact us for a FREE valuation!

Our team is ready to help you sell your home for the highest possible price ASAP
Bought with Anne Watkins





