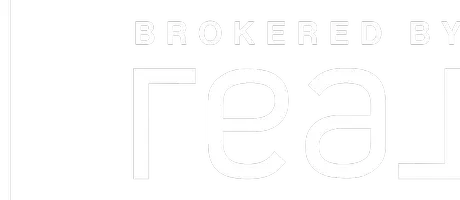$219,900
$219,900
For more information regarding the value of a property, please contact us for a free consultation.
3120 Pinebrook DR Arnold, MO 63010
3 Beds
2 Baths
1,560 SqFt
Key Details
Sold Price $219,900
Property Type Single Family Home
Sub Type Residential
Listing Status Sold
Purchase Type For Sale
Square Footage 1,560 sqft
Price per Sqft $140
Subdivision Tamarack 2
MLS Listing ID MAR22039564
Sold Date 09/27/22
Style Raised Ranch
Bedrooms 3
Full Baths 1
Half Baths 1
Construction Status 43
HOA Fees $12/ann
Year Built 1979
Building Age 43
Lot Size 6,708 Sqft
Acres 0.154
Lot Dimensions 100 x 91
Property Sub-Type Residential
Property Description
This gorgeous 3bd/1.5ba Arnold home boasts plenty of curb appeal along with a oversized 2 car garage, spacious fenced in backyard and a large deck for those weekend gatherings. The main level welcomes you with a gorgeous family room that includes plenty of natural light and dark espresso bamboo flooring and fresh paint found throughout. You are sure to fall in love with the fully upgraded kitchen that includes a breakfast bar, upgraded cabinetry, lovely granite countertops, ceramic tile flooring and stainless steel appliances which open to a separate dining room. Down the hall you will find 2 spacious bedrooms and a lovely master bedroom with 2 closets and fabulous ensuite with dual vanity and stylish shower surround. Brand new luxury vinyl plank flooring in the bedrooms. The lower level is perfect for entertaining and features a large multipurpose room that includes a cozy wood burning fireplace and brand NEW carpet. You will also find extra storage and a half bath on the lower level.
Location
State MO
County Jefferson
Area Fox C-6
Rooms
Basement Bathroom in LL, Fireplace in LL, Partially Finished, Rec/Family Area, Sump Pump
Main Level Bedrooms 3
Interior
Interior Features Open Floorplan, Some Wood Floors
Heating Forced Air
Cooling Ceiling Fan(s), Electric
Fireplaces Number 1
Fireplaces Type Full Masonry, Woodburning Fireplce
Fireplace Y
Appliance Dishwasher, Disposal, Electric Cooktop, Microwave, Electric Oven, Stainless Steel Appliance(s)
Exterior
Parking Features true
Garage Spaces 2.0
Private Pool false
Building
Lot Description Fencing, Level Lot, Streetlights
Story 1
Sewer Public Sewer
Water Public
Architectural Style Traditional
Level or Stories One
Structure Type Vinyl Siding
Construction Status 43
Schools
Elementary Schools Richard Simpson Elem.
Middle Schools Seckman Middle
High Schools Seckman Sr. High
School District Fox C-6
Others
Ownership Private
Special Listing Condition None
Read Less
Want to know what your home might be worth? Contact us for a FREE valuation!

Our team is ready to help you sell your home for the highest possible price ASAP
Bought with Sean Dawson





