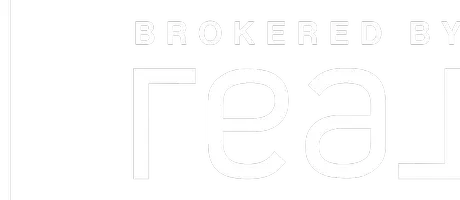$500,000
$525,000
4.8%For more information regarding the value of a property, please contact us for a free consultation.
217 Quail Run DR Defiance, MO 63341
3 Beds
5 Baths
3,294 SqFt
Key Details
Sold Price $500,000
Property Type Single Family Home
Sub Type Residential
Listing Status Sold
Purchase Type For Sale
Square Footage 3,294 sqft
Price per Sqft $151
Subdivision Country Oaks #4
MLS Listing ID MAR22008901
Sold Date 05/11/22
Style Other
Bedrooms 3
Full Baths 2
Half Baths 3
Construction Status 29
HOA Fees $33/ann
Year Built 1993
Building Age 29
Lot Size 4.130 Acres
Acres 4.13
Lot Dimensions See Tax Records
Property Sub-Type Residential
Property Description
Huge price reduction!!! This home is perfect for someone wanting to add their own finishing touches while making some equity in the process. Roof, deck, hvac, water heater, and panel have all been updated recently. --- Welcome to this stunning 1.5 story home on a 4+ acre lot. The main floor master suite consists of a walk in closet and private bathroom with separate tub and shower. Additionally, the main level harbors a two-story foyer with marble floors, great room with fireplace, kitchen with center island and walk-in pantry, breakfast room, office, laundry and two half bathrooms. The upper level includes the other two bedrooms with walk in closets, a full bathroom, and a loft area. The walk out lower level is partially finished with a rec area, kitchenette, and half bath. The home also has a three car garage and a stunning deck that looks out at your gorgeous private backyard. The perks of this house are endless, schedule your showing today!
Location
State MO
County St Charles
Area Francis Howell
Rooms
Basement Concrete, Bathroom in LL, Fireplace in LL, Partially Finished, Concrete, Rec/Family Area, Sump Pump, Walk-Out Access
Main Level Bedrooms 1
Interior
Interior Features Bookcases, Carpets, Walk-in Closet(s), Wet Bar, Some Wood Floors
Heating Forced Air
Cooling Attic Fan, Ceiling Fan(s), Electric
Fireplaces Number 2
Fireplaces Type Gas, Woodburning Fireplce
Fireplace Y
Appliance Central Vacuum, Dishwasher, Disposal, Electric Cooktop, Microwave, Range Hood, Electric Oven, Refrigerator
Exterior
Parking Features true
Garage Spaces 3.0
Private Pool false
Building
Lot Description Backs to Trees/Woods, Creek, Wooded
Story 1.5
Sewer Septic Tank
Water Public
Architectural Style Traditional
Level or Stories One and One Half
Structure Type Brick Veneer, Vinyl Siding
Construction Status 29
Schools
Elementary Schools Daniel Boone Elem.
Middle Schools Francis Howell Middle
High Schools Francis Howell High
School District Francis Howell R-Iii
Others
Ownership Private
Special Listing Condition None
Read Less
Want to know what your home might be worth? Contact us for a FREE valuation!

Our team is ready to help you sell your home for the highest possible price ASAP
Bought with Joan Jennings





