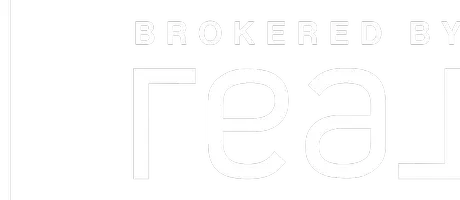$179,000
$187,900
4.7%For more information regarding the value of a property, please contact us for a free consultation.
24 S Pindwood LN Cape Girardeau, MO 63703
3 Beds
2 Baths
1,632 SqFt
Key Details
Sold Price $179,000
Property Type Single Family Home
Sub Type Residential
Listing Status Sold
Purchase Type For Sale
Square Footage 1,632 sqft
Price per Sqft $109
Subdivision Unknown
MLS Listing ID 19028261
Sold Date 06/28/19
Style Ranch
Bedrooms 3
Full Baths 2
Construction Status 3
Year Built 2016
Building Age 3
Lot Size 0.340 Acres
Acres 0.34
Lot Dimensions 133x104x148x109
Property Sub-Type Residential
Property Description
Constructed in December 2016, this designer built custom home has many upgrades you won't find in this price range.
Large ceramic tile flooring in both bathrooms and laundry room Custom built-ins located in foyer, family room and kitchen
Berber carpet in all bedrooms and modern Krono Swiss Grand Selection flooring in main area Open concept design with recessed lighting and Center Island in kitchen with stainless Kenmore appliances Stylish design features, including subway tile backsplash (kitchen) and over-sized baseboards throughout the home Neutral colors, contemporary and move-in ready Covered patio and private back yard Located in a quiet neighborhood on a cul-de-sac lot that is centrally located and less than 4 minutes to anything in town
NEST thermostat system and 5 linked voice smoke detectors Spacious master boasts a huge walk in closet with marble countertops on the dual vanity in the spacious master en suite And much more! Come see your new home today!
Location
State MO
County Cape Girardeau
Rooms
Basement Slab
Main Level Bedrooms 3
Interior
Heating Heat Pump
Cooling Electric
Fireplace Y
Appliance Dishwasher, Disposal, Electric Cooktop, Energy Star Applianc, Microwave, Electric Oven, Refrigerator
Exterior
Parking Features true
Garage Spaces 2.0
Private Pool false
Building
Lot Description Backs to Trees/Woods, Cul-De-Sac, Streetlights
Story 1
Builder Name AJ Roth Homes LLC
Sewer Public Sewer
Water Public
Architectural Style Traditional
Level or Stories One
Structure Type Brick,Vinyl Siding
Construction Status 3
Schools
Elementary Schools Clippard Elem.
Middle Schools Central Jr. High
High Schools Central High
School District Cape Girardeau 63
Others
Ownership Private
Acceptable Financing Cash Only, Conventional, FHA, VA
Listing Terms Cash Only, Conventional, FHA, VA
Special Listing Condition None
Read Less
Want to know what your home might be worth? Contact us for a FREE valuation!

Our team is ready to help you sell your home for the highest possible price ASAP
Bought with Angela Womack

