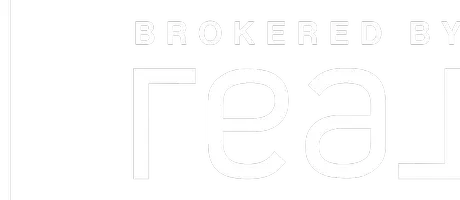$450,000
$459,900
2.2%For more information regarding the value of a property, please contact us for a free consultation.
1557 Amber CT Arnold, MO 63010
4 Beds
4 Baths
4,657 SqFt
Key Details
Sold Price $450,000
Property Type Single Family Home
Sub Type Residential
Listing Status Sold
Purchase Type For Sale
Square Footage 4,657 sqft
Price per Sqft $96
Subdivision Forest Estates Circle
MLS Listing ID MAR19022531
Sold Date 05/28/19
Style Ranch
Bedrooms 4
Full Baths 2
Half Baths 2
Construction Status 29
Year Built 1990
Building Age 29
Lot Size 2.110 Acres
Acres 2.11
Lot Dimensions *
Property Sub-Type Residential
Property Description
Fantastic views from all decks and windows. Country setting yet only minutes from highways and shopping. Have all the privacy you want on this 2.11 wooded acres. Impressive entry foyer, open floor plan, great room with floor to ceiling stone fireplace. Main floor master bedroom suite with luxury bath, fireplace and wet bar, wine cooler. Winding wood staircase to your own private lower level exercise, craft or office room. So many walk in closets. Updated kitchen with sub zero refrigerator, granite counters, 2 ovens, microwave. Enjoy the Four Seasons from the glassed enclosed heated and cooled porch. 4 decks. Large main floor laundry room. Attached over sized 4 car garage. Lower level with 3 spacious bedrooms, one full bath and one half bath. Lower level family room with fireplace. Pella windows and doors. Central vac system. Washer and dryer negotiable. Beautifully landscaped. Great curb appeal. Shows Great!
Location
State MO
County Jefferson
Area Fox C-6
Rooms
Basement Bathroom in LL, Fireplace in LL, Partially Finished, Radon Mitigation System, Rec/Family Area, Walk-Out Access
Main Level Bedrooms 1
Interior
Interior Features Bookcases, Cathedral Ceiling(s), Open Floorplan, Carpets, Special Millwork, Window Treatments, Walk-in Closet(s), Wet Bar
Heating Forced Air, Zoned
Cooling Ceiling Fan(s), Electric, Zoned
Fireplaces Number 3
Fireplaces Type Gas, Insert
Fireplace Y
Appliance Central Vacuum, Dishwasher, Disposal, Dryer, Electric Cooktop, Microwave, Electric Oven, Refrigerator
Exterior
Parking Features true
Garage Spaces 4.0
Amenities Available Underground Utilities
Private Pool false
Building
Lot Description Backs to Trees/Woods, Cul-De-Sac, Wooded
Story 1
Sewer Septic Tank
Water Public
Architectural Style Contemporary
Level or Stories One
Structure Type Brick Veneer,Fiber Cement,Steel Siding
Construction Status 29
Schools
Elementary Schools Fox Elem.
Middle Schools Fox Middle
High Schools Fox Sr. High
School District Fox C-6
Others
Ownership Private
Special Listing Condition Owner Occupied, None
Read Less
Want to know what your home might be worth? Contact us for a FREE valuation!

Our team is ready to help you sell your home for the highest possible price ASAP
Bought with Stefanie Breuer





