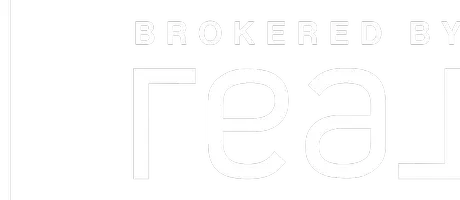$392,500
$395,000
0.6%For more information regarding the value of a property, please contact us for a free consultation.
2505 Wild Fire CT Arnold, MO 63010
4 Beds
4 Baths
2,900 SqFt
Key Details
Sold Price $392,500
Property Type Single Family Home
Sub Type Residential
Listing Status Sold
Purchase Type For Sale
Square Footage 2,900 sqft
Price per Sqft $135
Subdivision Strawberry Ridge
MLS Listing ID MAR19017978
Sold Date 05/16/19
Style Other
Bedrooms 4
Full Baths 3
Half Baths 1
Construction Status 5
Year Built 2014
Building Age 5
Lot Size 9,148 Sqft
Acres 0.21
Property Sub-Type Residential
Property Description
Entertaining will be OUTSTANDING in this updated 2 story. Engineered hardwood throughout the entire main floor. Custom 42 inch cabinetry in the kitchen as well as granite counter tops and walk in pantry and stunning stainless steel appliances. The attention to detail is amazing in this fabulous home. All the bells and whistles here down to the upgraded panel doors and decking. Nothing has been overlooked. Notice Mud room, main floor laundry, Bonus room, walk in closets in 3 of the 4 bedrooms! His and her sinks in both upper baths, coffered ceiling in the spacious master. The finished lower level is a must see with the granite bar, full bath and walkout, the 3 car garage will seal the deal. Make your appointment today before it's too late.
Location
State MO
County Jefferson
Area Seckman
Rooms
Basement Concrete, Bathroom in LL, Egress Window(s), Partially Finished, Concrete, Rec/Family Area, Sump Pump, Walk-Out Access
Interior
Interior Features High Ceilings, Coffered Ceiling(s), Open Floorplan, Carpets, Window Treatments, Walk-in Closet(s), Some Wood Floors
Heating Forced Air
Cooling Ceiling Fan(s), Electric
Fireplaces Number 1
Fireplaces Type Gas
Fireplace Y
Appliance Dishwasher, Disposal, Gas Cooktop, Microwave, Stainless Steel Appliance(s)
Exterior
Parking Features true
Garage Spaces 3.0
Amenities Available Pool, Clubhouse
Private Pool false
Building
Lot Description Cul-De-Sac, Sidewalks, Streetlights
Story 2
Sewer Public Sewer
Water Public
Architectural Style Traditional
Level or Stories Two
Structure Type Brk/Stn Veneer Frnt,Vinyl Siding
Construction Status 5
Schools
Elementary Schools Lone Dell Elem.
Middle Schools Seckman Middle
High Schools Seckman Sr. High
School District Fox C-6
Others
Ownership Private
Special Listing Condition Owner Occupied, None
Read Less
Want to know what your home might be worth? Contact us for a FREE valuation!

Our team is ready to help you sell your home for the highest possible price ASAP
Bought with Samuel Row





