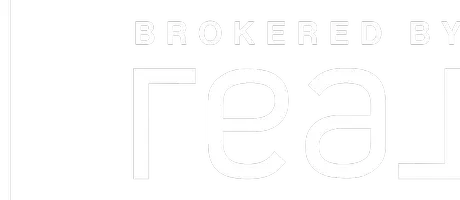$354,000
$349,900
1.2%For more information regarding the value of a property, please contact us for a free consultation.
6318 Lansdowne AVE St Louis, MO 63109
3 Beds
3 Baths
2,100 SqFt
Key Details
Sold Price $354,000
Property Type Single Family Home
Sub Type Residential
Listing Status Sold
Purchase Type For Sale
Square Footage 2,100 sqft
Price per Sqft $168
Subdivision Stlouis Hills
MLS Listing ID MAR20064231
Sold Date 10/07/20
Style Bungalow / Cottage
Bedrooms 3
Full Baths 3
Construction Status 68
Year Built 1952
Building Age 68
Lot Size 4,835 Sqft
Acres 0.111
Lot Dimensions 37x130
Property Sub-Type Residential
Property Description
This amazing St Louis Hills brick 1,5 story home blends old world charm with modern style! The sun-filled living & dining rooms feature sparkling hardwood floors & a gorgeous white mantle as a focal point. The beautiful kitchen will delight any cook, boasting plentiful cabinetry & granite countertops, center island/breakfast nook, SS appliances & tile floors. The adjoining sun room makes a perfect breakfast nook or sitting area. The 2 bedrooms are comfortably sized with ample closet space. A full bath with a vintage vibe completes the main level. Upstairs the large master suite features his & her closets, spa-like full bath, & a versatile open loft area. The finished LL creates prime entertainment space with a spacious recreation room with wet bar, powder room, bonus room, laundry & storage area. Outdoors the level backyard, deck & patio is the ideal place for fun & relaxation. The 1 car garage & tasteful front landscaping only adds to the curb appeal of this wonderful home.
Location
State MO
County St Louis City
Area South City
Rooms
Basement Bathroom in LL, Full, Partially Finished, Rec/Family Area, Sleeping Area, Sump Pump, Walk-Out Access
Main Level Bedrooms 2
Interior
Heating Forced Air, Zoned
Cooling Electric, Zoned
Fireplaces Number 1
Fireplaces Type Non Functional
Fireplace Y
Appliance Dishwasher, Disposal, Microwave, Gas Oven
Exterior
Parking Features true
Garage Spaces 1.0
Private Pool false
Building
Lot Description Fencing, Level Lot, Sidewalks, Streetlights
Story 1.5
Sewer Public Sewer
Water Public
Architectural Style Traditional
Level or Stories One and One Half
Structure Type Brick
Construction Status 68
Schools
Elementary Schools Buder Elem.
Middle Schools Long Middle Community Ed. Center
High Schools Roosevelt High
School District St. Louis City
Others
Ownership Private
Special Listing Condition Owner Occupied, None
Read Less
Want to know what your home might be worth? Contact us for a FREE valuation!

Our team is ready to help you sell your home for the highest possible price ASAP
Bought with Dawn Brandt





