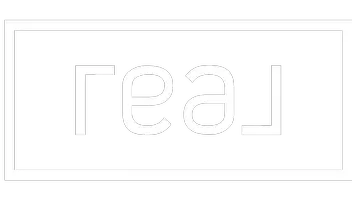$465,000
$499,900
7.0%For more information regarding the value of a property, please contact us for a free consultation.
517 Lake Christine DR Belleville, IL 62221
3 Beds
5 Baths
5,779 SqFt
Key Details
Sold Price $465,000
Property Type Single Family Home
Sub Type Residential
Listing Status Sold
Purchase Type For Sale
Square Footage 5,779 sqft
Price per Sqft $80
Subdivision Lake Christine Estates
MLS Listing ID 20028449
Sold Date 06/26/20
Style Other
Bedrooms 3
Full Baths 3
Half Baths 2
Construction Status 27
HOA Fees $83/ann
Year Built 1993
Building Age 27
Lot Size 1.490 Acres
Acres 1.49
Lot Dimensions 331x201x333x200
Property Sub-Type Residential
Property Description
Gorgeous home nestled on nearly 1.5 acres featuring great curb appeal offered by the extensive landscaping, & mature shade trees. Step inside to find the spacious entry foyer featuring marble floors. The sprawling great room features a lovely see through fireplace & wet bar w/ refrigerator. The stunning kitchen boasts a large center island, granite counters, 42" cabinets w/ crown molding, built-in desk, & SS appliances. The formal dining room features see-through fireplace. Also on the main level find a generously sized office, amazing sun room w/ full height windows, & two 1/2 bathrooms. Step upstairs to find the luxurious master bedroom suite featuring crown molding, huge WIC, doors leading to the patio overlooking the conservation area, & master bath w/ jacuzzi tub, make up area & separate shower. Also find bedrooms 2-3 & jack & jill bath. The finished lower level boasts a bathroom, bonus room, & living room w/ wet bar & built in entertainment center. Home warranty through CHW.
Location
State IL
County St Clair-il
Rooms
Basement Bathroom in LL, Partially Finished, Rec/Family Area, Sleeping Area
Interior
Interior Features Carpets, High Ceilings, Walk-in Closet(s), Some Wood Floors
Heating Forced Air
Cooling Electric
Fireplaces Number 1
Fireplaces Type Gas
Fireplace Y
Appliance Dishwasher, Disposal, Double Oven, Electric Cooktop, Microwave, Refrigerator
Exterior
Parking Features true
Garage Spaces 3.0
Amenities Available Underground Utilities
Private Pool false
Building
Lot Description Cul-De-Sac
Story 2
Sewer Public Sewer
Water Public
Architectural Style Traditional
Level or Stories Two
Construction Status 27
Schools
Elementary Schools Whiteside Dist 115
Middle Schools Whiteside Dist 115
High Schools Belleville High School-East
School District Whiteside Dist 115
Others
Ownership Private
Acceptable Financing Cash Only, Conventional
Listing Terms Cash Only, Conventional
Special Listing Condition No Exemptions, None
Read Less
Want to know what your home might be worth? Contact us for a FREE valuation!

Our team is ready to help you sell your home for the highest possible price ASAP
Bought with Latoya Lancaster





